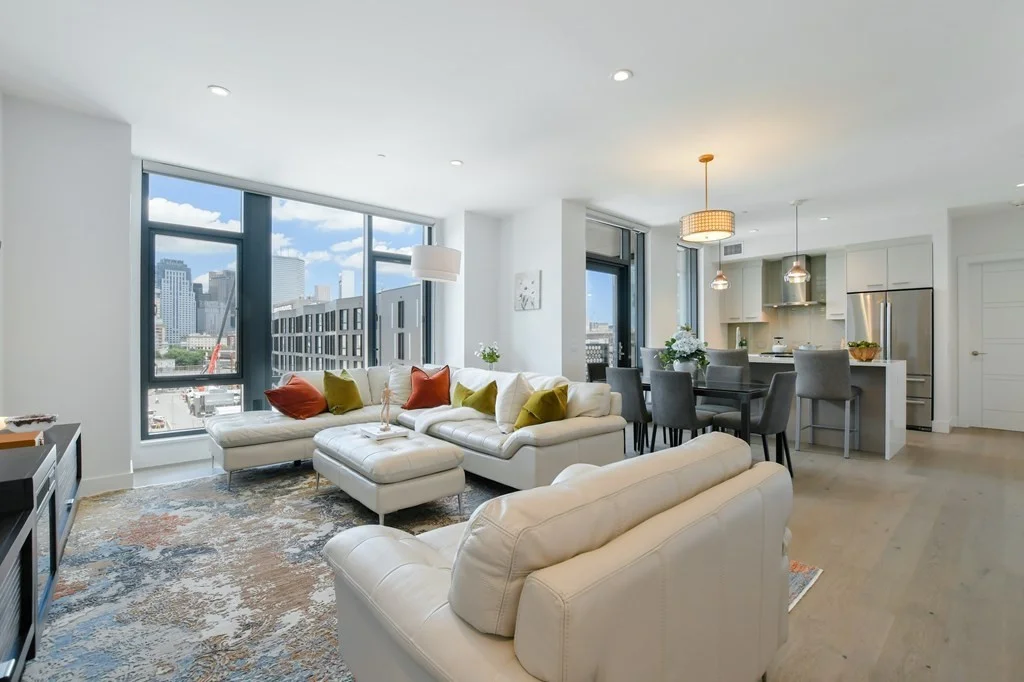
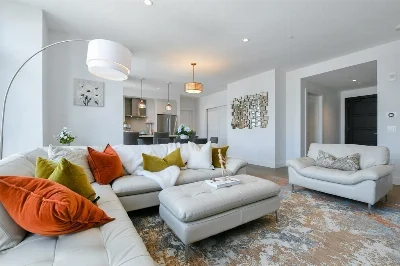
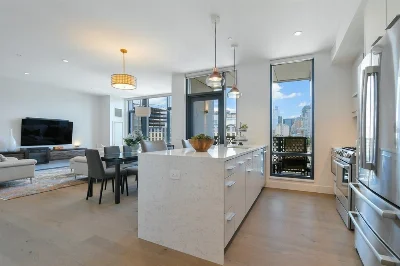
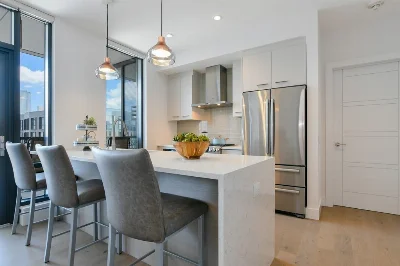
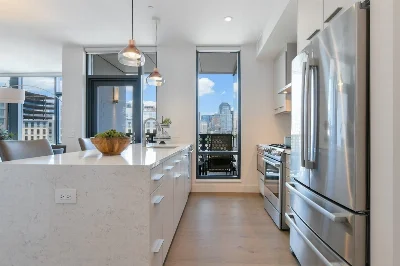
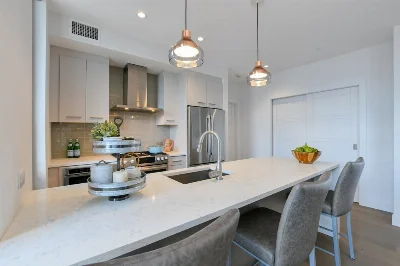
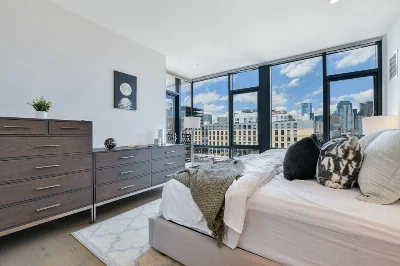
Welcome to Siena at Ink Block, a vibrant community nestled in Boston's South End SOWA District. This exceptional residence, Unit 510, boasts one of the most sought-after floor plans, featuring 2 bedrooms, a study, and 2.5 baths. Enjoy expansive floor-to-ceiling windows with northern exposure, offering striking views of the Financial District skyline. The master suite includes a spacious walk-in closet and a beautifully designed primary bath, along with a private patio perfect for morning coffee. The open-concept kitchen, equipped with Bosch appliances and sleek quartz countertops, seamlessly flows into the living and dining area, ideal for entertaining. Extend your space further with a second private balcony off the living room. Building amenities consist of a Sky Lounge with a terrace, a club room with a full kitchen, a workout room, and a 24-hour concierge. One deeded garage spot is included. Explore convenient amenities with Whole Foods, Sweetgreens, restaurants, and a dog park clos
- Number of rooms: 4
- Bedrooms: 2
- Bathrooms: 3
- Full bathrooms: 2
- Half bathrooms: 1
- Dimension: 10 x 9 sqft
- Area: 90 sqft
- Features: Flooring - Hardwood, Dining Area, Countertops - Stone/Granite/Solid, Open Floorplan
- Dimension: 10 x 7 sqft
- Area: 70 sqft
- Features: Flooring - Hardwood, Balcony - Exterior
- Features: Flooring - Hardwood, Balcony - Exterior
- Features: N
- Has Fireplace
- Total: 1
- Features: Living Room
- Features: In Unit
- Included: Dishwasher, Disposal, Microwave, Refrigerator, Freezer, Washer, Dryer
- Flooring: Hardwood
- Doors: Pocket Door
- Dimension: 13 x 12 sqft
- Area: 156 sqft
- Features: Bathroom - Full, Walk-In Closet(s), Flooring - Hardwood, Balcony / Deck, Balcony - Exterior
- Dimension: 13 x 11 sqft
- Area: 143 sqft
- Features: Bathroom - Full, Walk-In Closet(s), Flooring - Hardwood
- Features: Yes
- Dimension: 7 x 16 sqft
- Area: 112 sqft
- Features: Bathroom - Full, Bathroom - Double Vanity/Sink, Bathroom - Tiled With Shower Stall, Closet/Cabinets - Custom Built, Flooring - Hardwood, Flooring - Stone/Ceramic Tile, Countertops - Stone/Granite/Solid, Bidet
- Dimension: 7 x 11 sqft
- Area: 77 sqft
- Features: Bathroom - Full, Bathroom - Tiled With Tub, Flooring - Stone/Ceramic Tile, Countertops - Stone/Granite/Solid
- Dimension: 8 x 7 sqft
- Area: 56 sqft
- Features: Bathroom - Half, Flooring - Stone/Ceramic Tile, Countertops - Stone/Granite/Solid
- Has cooling
- Cooling features: Central Air
- Has heating
- Heating features: Forced Air
- Total structure area: 1,571 sqft
- Total living area: 1,571 sqft
- Finished above ground: 1,571 sqft
- Parking Features: Attached, Under, Heated Garage, Deeded
- Garage Available: Yes
- Garage Spaces: 1