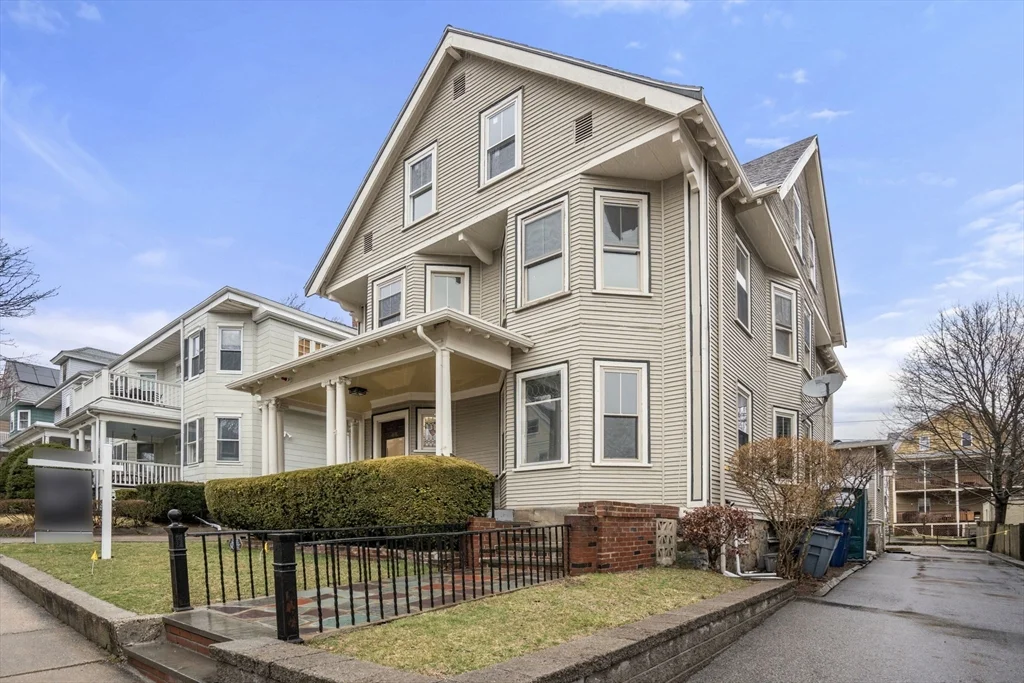
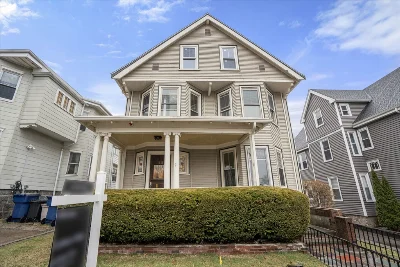
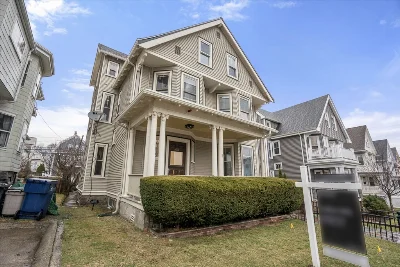
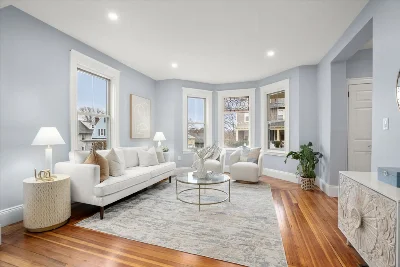
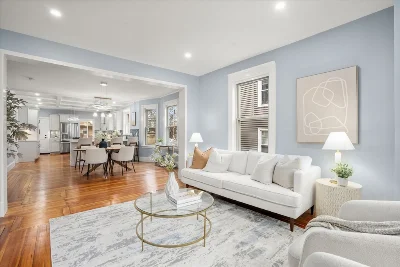
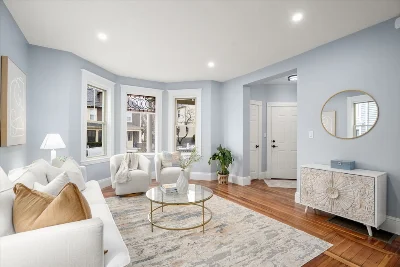
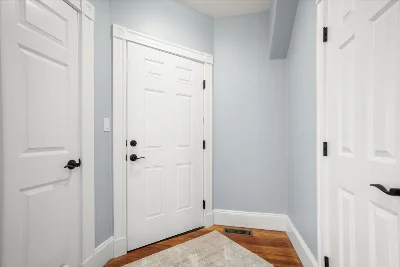
Welcome to 43 Ainsworth Street, Unit 1. The open-floor concept of the first floor, which is a 3 bedroom 2 bath condo, perfectly marries charm with sophistication. Upon entry, you're welcomed by a spacious, bright, front-facing living room that seamlessly transitions into the formal dining area. Beyond, the gorgeous kitchen awaits, featuring a large island, top-of-the-line finishes, expansive counter space and storage galore. The primary bedroom is warm and inviting, complemented by a tasteful en-suite bathroom. Additionally, there are two generously sized bedrooms and a second full bathroom. The unit also includes an in-unit washer/dryer and a private porch off the kitchen, ideal for cozy evenings and entertaining. Completing this exceptional offering, you have additional storage in the basement and one deeded off-street parking space. Situated close to Roslindale Square, you'll enjoy easy access to shops, dining, and the commuter rail, making city living truly effortless.
- Number of rooms: 6
- Bedrooms: 3
- Bathrooms: 2
- Full bathrooms: 2
- Dimension: 14 x 20 sqft
- Area: 288 sqft
- Level: First
- Dimension: 16 x 12 sqft
- Area: 198 sqft
- Level: First
- Dimension: 14 x 15 sqft
- Area: 213 sqft
- Level: First
- Features: Y
- Features: In Unit, Electric Dryer Hookup, Washer Hookup
- Included: Range, Dishwasher, Disposal, Microwave, Refrigerator, Washer, Dryer, ENERGY STAR Qualified Washer
- Dimension: 12 x 12 sqft
- Area: 148 sqft
- Level: First
- Dimension: 11 x 12 sqft
- Area: 131 sqft
- Level: First
- Dimension: 12 x 10 sqft
- Area: 124 sqft
- Level: First
- Flooring: Wood
- Has cooling
- Cooling features: Central Air
- Has heating
- Heating features: Central, Natural Gas
- Total structure area: 1,375 sqft
- Total living area: 1,375 sqft
- Finished above ground: 1,375 sqft
- Total Parking Spaces: 1
- Parking Features: Off Street, Assigned, Paved
- Uncovered Parking: Yes
- Features: Porch, Deck - Wood, Covered Patio/Deck