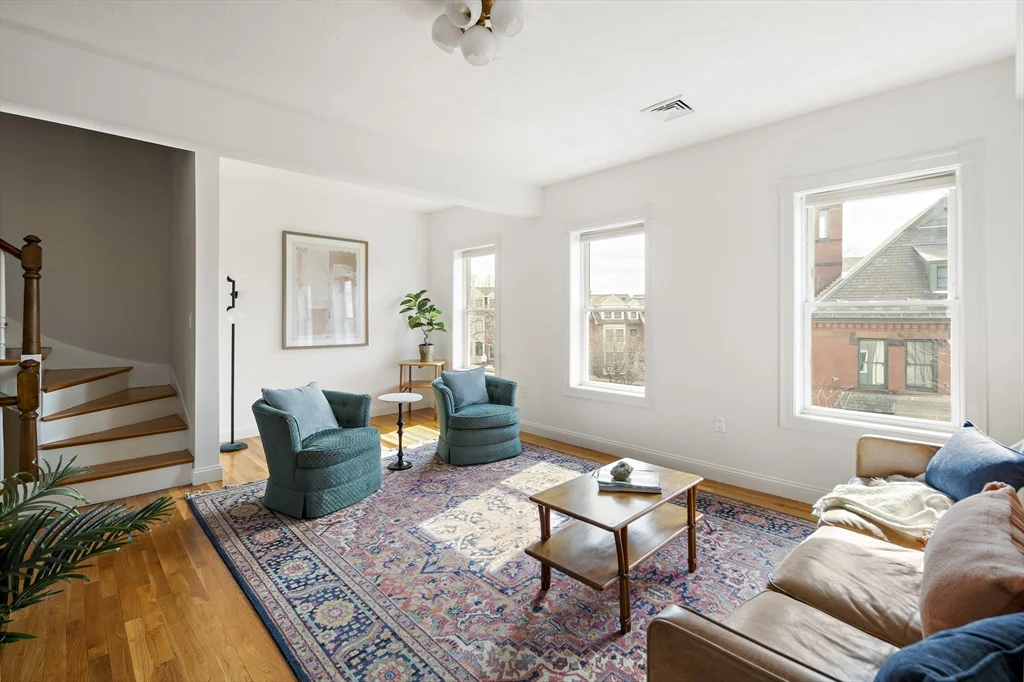
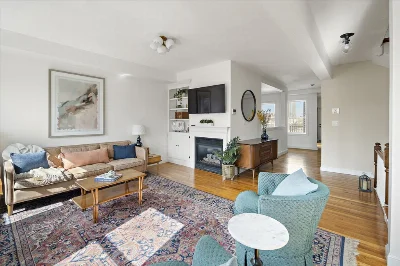
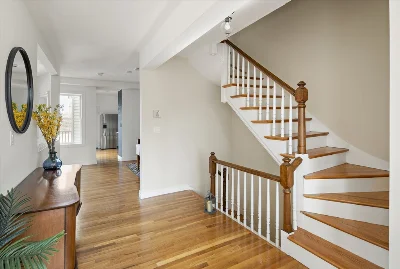
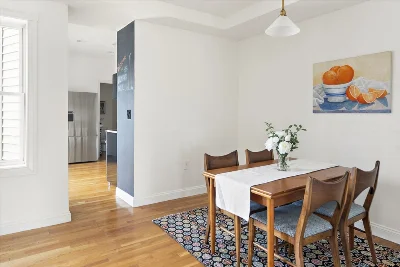
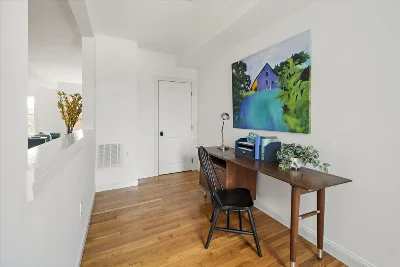
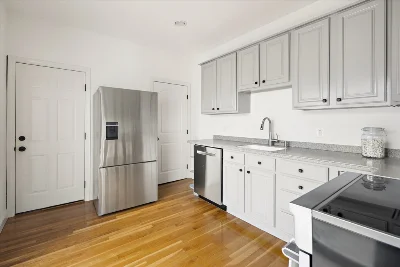
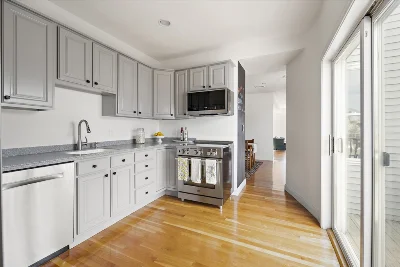
This open and bright penthouse duplex offers everything for a classic Charlestown town-home. Inviting living area has gas fireplace, built in cabinets, high ceilings, gleaming hardwood floors, and tons of natural light. A truly great space for entertaining. The first level includes a central dining area open to the kitchen and an office/den flex space. Updated gourmet kitchen with high-end stainless steel appliances, slow close cabinets, recessed lighting and slider to new private deck. Upper penthouse level has large primary with walk in closet and city skyline views. Second bedroom with two closets. Spa bath with jacuzzi tub, marble top vanity and easy access to new WiFi washer/dryer. Walk out basement storage handy to sidewalk for bikes, skis and all that is recreation. Steps to Doherty Park playground with new pool, community garden, public transportation and Charlestown shopping.
- Number of rooms: 7
- Bedrooms: 2
- Bathrooms: 2
- Full bathrooms: 1
- Half bathrooms: 1
- Dimension: 12 x 7 sqft
- Area: 79 sqft
- Level: First
- Features: Flooring - Hardwood, High Speed Internet Hookup
- Dimension: 14 x 9 sqft
- Area: 133 sqft
- Level: First
- Features: Flooring - Hardwood, Deck - Exterior, Recessed Lighting, Slider, Stainless Steel Appliances
- Dimension: 11 x 11 sqft
- Area: 127 sqft
- Level: Main,First
- Features: Flooring - Hardwood, Open Floorplan
- Dimension: 20 x 18 sqft
- Area: 362 sqft
- Level: Main,First
- Features: Flooring - Hardwood, Cable Hookup, Open Floorplan
- Features: Y
- Has Fireplace
- Total: 1
- Features: Living Room
- Features: Bathroom - Full, Second Floor, In Unit, Electric Dryer Hookup, Washer Hookup
- Dimension: 14 x 15 sqft
- Area: 204 sqft
- Level: Second
- Features: Walk-In Closet(s), Flooring - Hardwood
- Dimension: 15 x 10 sqft
- Area: 145 sqft
- Level: Second
- Features: Flooring - Hardwood
- Level: First
- Features: Bathroom - Half, Flooring - Hardwood
- Dimension: 11 x 8 sqft
- Area: 90 sqft
- Level: Second
- Features: Bathroom - Full, Bathroom - Tiled With Tub & Shower, Flooring - Stone/Ceramic Tile, Countertops - Stone/Granite/Solid, Jacuzzi / Whirlpool Soaking Tub, Dryer Hookup - Electric, Washer Hookup
- Included: Range, Dishwasher, Disposal, Microwave, Refrigerator, Freezer, Washer, Dryer, Vacuum System, Plumbed For Ice Maker
- Flooring: Wood, Hardwood, Flooring - Hardwood
- Windows: Insulated Windows, Screens
- Has cooling
- Cooling features: Central Air
- Has heating
- Heating features: Forced Air, Natural Gas, Humidity Control
- Total structure area: 1,388 sqft
- Total living area: 1,388 sqft
- Finished above ground: 1,388 sqft
- Total Parking Spaces: 1
- Parking Features: Off Street, Rented, On Street
- Uncovered Parking: Yes
- Features: Deck, City View(s), Garden, Screens, Rain Gutters