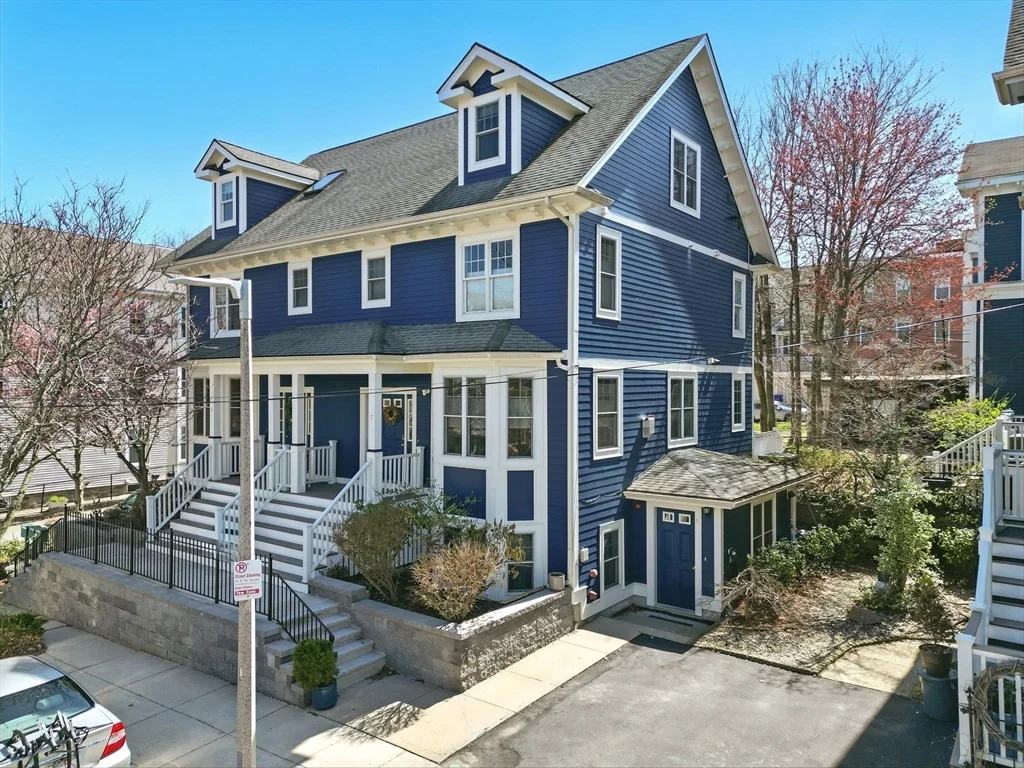
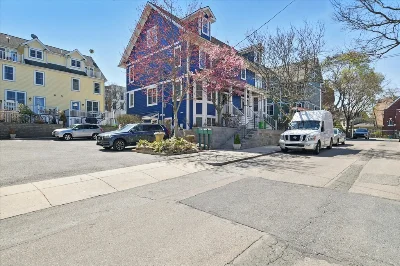
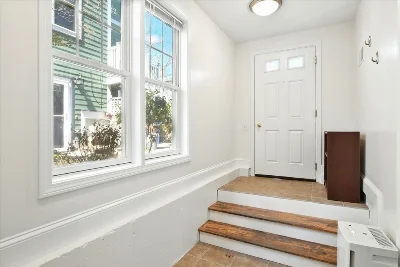
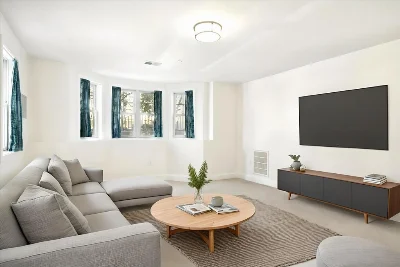
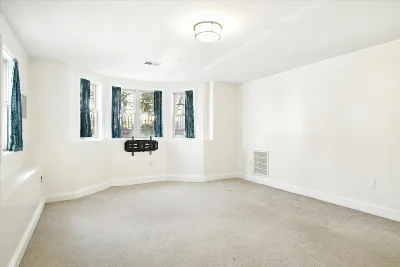
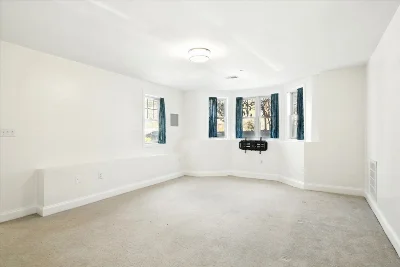
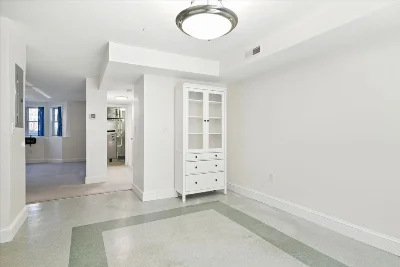
$564,000
3
2
1396
5 Lambert St # 5, Boston MA 02119
Beds
Baths
sqft
Suffolk County
Detached
Condominium
Built in 2004
0.03 acres (1,306 sq ft) lot
0 Car Garages🚪
$5,331 2024 Taxes
$289/Monthly HOA
Overview
Experience effortless city living in this beautiful 3-bedroom, 1.5-bath home just minutes from Downtown Boston. Spanning 1,396 sq ft, the bright interior is enhanced by stylish finishes, including a modern kitchen with beautiful countertops, ceramic tile backsplash, dishwasher, microwave, range/oven, refrigerator. The contemporary full bath features an elegant tile shower, designed for comfort and style. Parking is convenient with both off-street and on-street options. Perfectly positioned near Fenway Park, Northeastern University, Wentworth Institute of Technology, Franklin Park Zoo, Boston Logan Airport, and major highways including I-90, I-93, and I-95, this home offers prime access to the best of Boston.
Interior
Room Summary
- Number of rooms: 6
- Bedrooms: 3
- Bathrooms: 2
- Full bathrooms: 1
- Half bathrooms: 1
- Dimension: 9 x 10 sqft
- Area: 90 sqft
- Level: First
- Dimension: 14 x 11 sqft
- Area: 154 sqft
- Level: First
Living Room
- Dimension: 17 x 14 sqft
- Area: 238 sqft
- Level: First
- Features: Closet, Flooring - Wall to Wall Carpet
- Features: N
- Features: First Floor, Gas Dryer Hookup, Washer Hookup
- Included: Range, Dishwasher, Disposal, Refrigerator, Washer, Dryer
- Flooring: Tile, Carpet
- Windows: Insulated Windows
Master Bedroom
- Dimension: 14 x 14 sqft
- Area: 196 sqft
- Level: First
- Features: Closet, Flooring - Wall to Wall Carpet
- Dimension: 14 x 11 sqft
- Area: 154 sqft
- Level: First
- Features: Closet, Flooring - Wall to Wall Carpet
- Dimension: 11 x 10 sqft
- Area: 110 sqft
- Level: First
- Features: Closet, Flooring - Wall to Wall Carpet
Bathroom 1
- Level: First
- Features: Bathroom - Full, Flooring - Stone/Ceramic Tile
- Level: First
- Features: Bathroom - Half, Flooring - Stone/Ceramic Tile
- Has cooling
- Cooling features: Window Unit(s)
- Has heating
- Heating features: Central, Forced Air, Natural Gas, ENERGY STAR Qualified Equipment
- Total structure area: 1,396 sqft
- Total living area: 1,396 sqft
- Finished above ground: 1,396 sqft
Lot and Exterior
Parking
- Total Parking Spaces: 1
- Parking Features: Off Street, Deeded, Paved
- Uncovered Parking: Yes
Exterior Features
- Features: Professional Landscaping