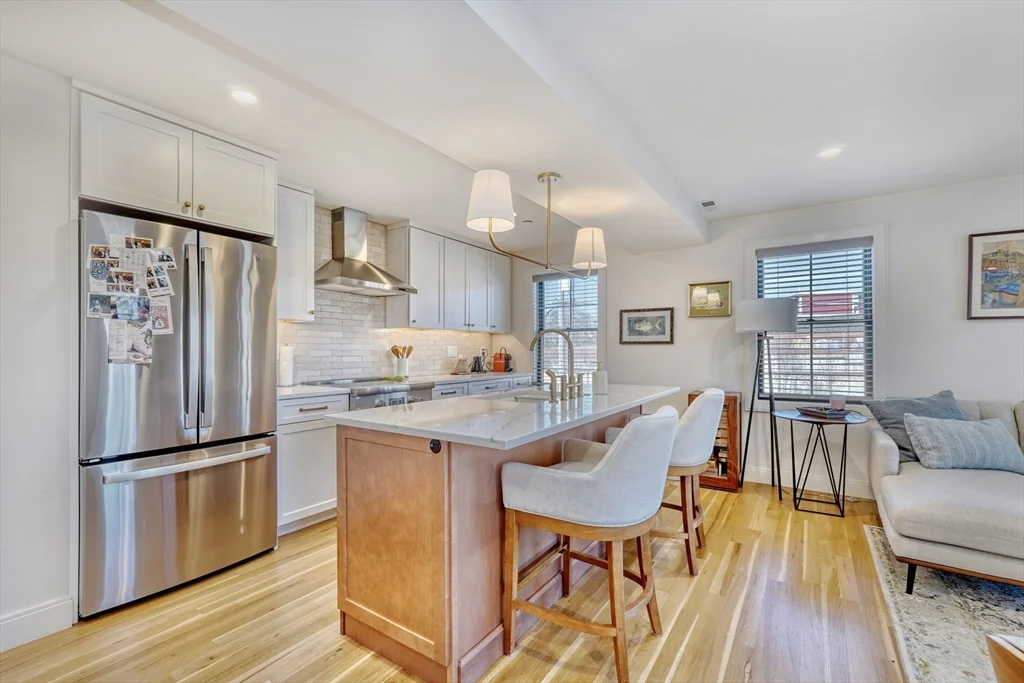
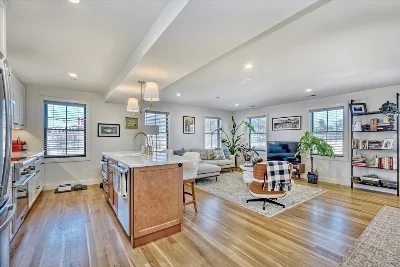
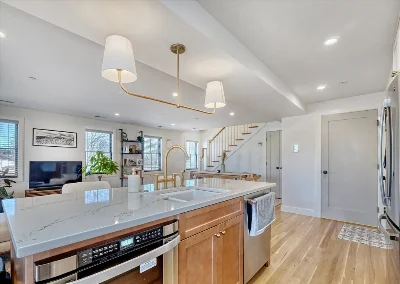
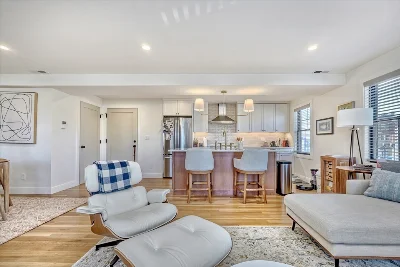
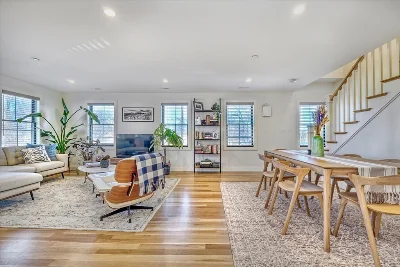
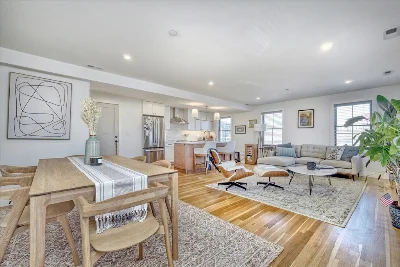
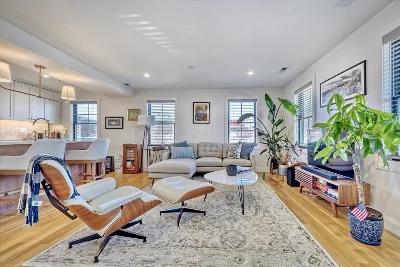
Nestled in a beautiful location w/easy access to 93 N/S, this meticulously designed bi-level luxury residence seamlessly blends sophistication & practicality. Owner has elevated this home with a premium Thermador appliance package, including an induction oven, transforming the gourmet kitchen into a chef’s dream. This stunning kitchen boasts a spacious central island adorned w/elegant bronze hardware & plumbing fixtures, crisp white cabinetry, & luxurious white-and-gold quartz countertops. The primary suite serves as a serene escape, featuring a full bath w/modern finishes, generous double closets, water views, & custom blackout blinds ensuring privacy & restful sleep. Addi'/highlights include a full-size LG stackable laundry unit for ultimate convenience, a designated 400 SF storage space ideal for seasonal items and parking accommodating two cars in tandem. The home’s refined aesthetic is further enhanced by $5,000 worth of custom window treatment, adding a bespoke touch throughout.
- Number of rooms: 5
- Bedrooms: 3
- Bathrooms: 3
- Full bathrooms: 2
- Half bathrooms: 1
- Level: Third
- Level: Second
- Features: Bathroom - Half, Countertops - Stone/Granite/Solid, Kitchen Island, Open Floorplan, Recessed Lighting
- Level: Second
- Features: Flooring - Hardwood, Cable Hookup, Open Floorplan, Recessed Lighting
- Features: Y
- Features: Second Floor
- Included: Range, Dishwasher, Disposal, Microwave, Washer, Dryer
- Flooring: Tile, Hardwood
- Has cooling
- Cooling features: Central Air
- Has heating
- Heating features: Central, Forced Air
- Level: Third
- Features: Bathroom - Full, Closet/Cabinets - Custom Built, Flooring - Hardwood, Recessed Lighting
- Level: Third
- Features: Flooring - Hardwood, Recessed Lighting
- Features: Flooring - Hardwood, Recessed Lighting
- Features: Yes
- Level: Second
- Features: Bathroom - Half
- Level: Third
- Features: Bathroom - 3/4, Bathroom - Tiled With Shower Stall
- Level: Third
- Features: Bathroom - Full, Bathroom - Tiled With Shower Stall
- Total structure area: 1,219 sqft
- Total living area: 1,219 sqft
- Finished above ground: 1,219 sqft
- Total Parking Spaces: 1
- Parking Features: Off Street, Tandem