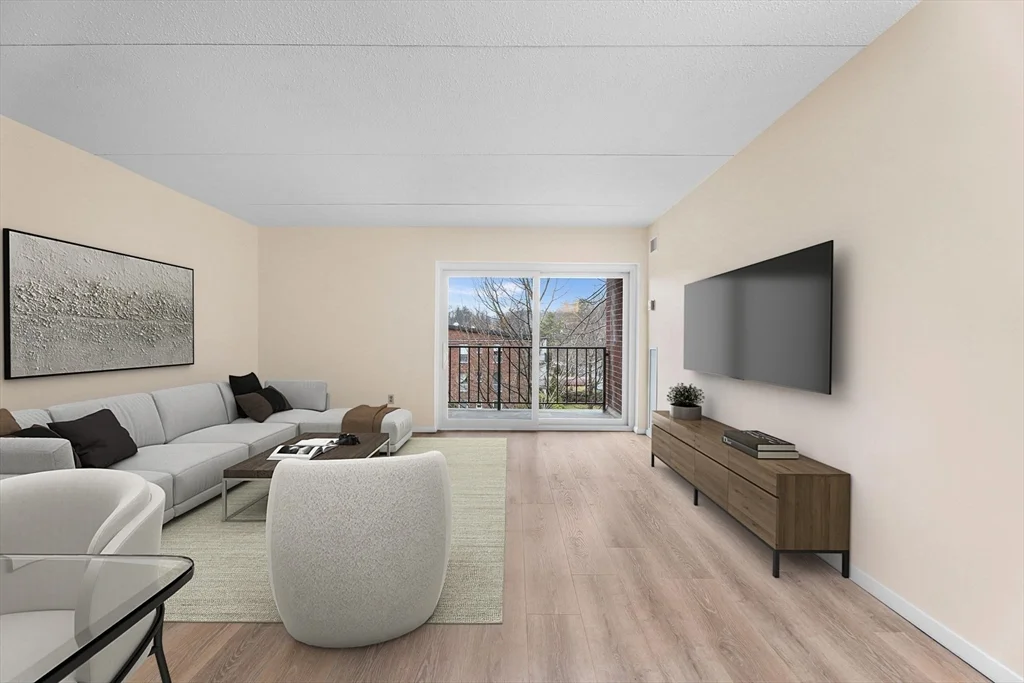
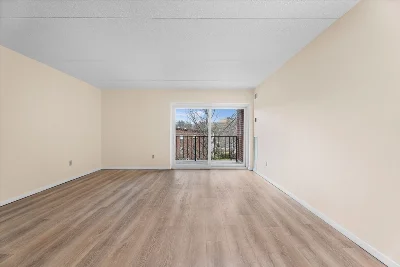
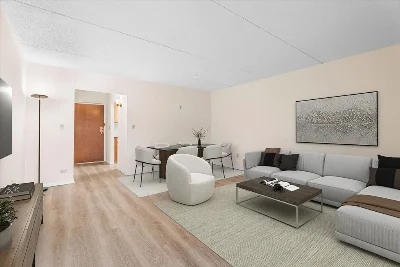
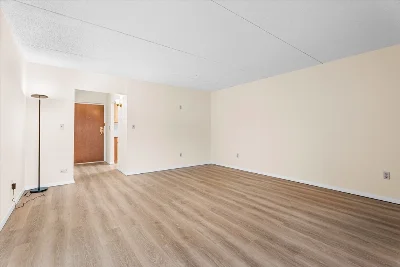
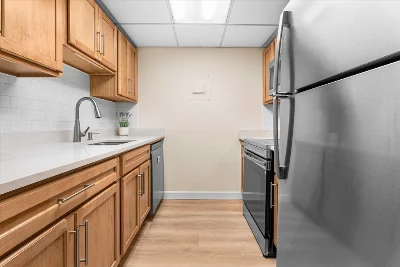
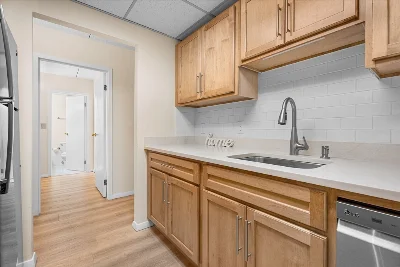
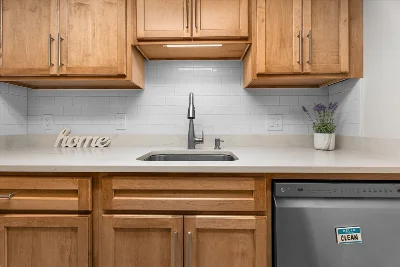
Discover modern comfort in this fully renovated one-bedroom condominium, ideally situated in Boston's Chestnut Hill neighborhood. Fresh paint and new flooring enhance the bright, open feel. The just-renovated kitchen features new cabinetry, counters, lighting, backsplash tile and brand-new stove & microwave. The renovated bathroom offers new: vanity, medicine cabinet, light fixture and flooring. The tub and surrounding tile were just reglazed. Brand new sliding glass doors open to your private, covered deck, extending your living space outdoors. Lots of closets make storing everything easy! Condo comes with a deeded parking spot #83 plus common visitor parking. Elevator and on-floor common laundry simplify daily living. A professionally managed association ensures the property's pristine condition. Enjoy quick access to Routes 9 and 95, facilitating easy commutes. This condo is move-in ready awaiting it's new owners! OPEN HOUSES FRI 3/28 from 4-5:30, SAT 1:30-3 & SUN 11:30-1.
- Number of rooms: 3
- Bedrooms: 1
- Bathrooms: 1
- Full bathrooms: 1
- Level: First
- Features: Flooring - Hardwood, Stainless Steel Appliances
- Level: First
- Features: Flooring - Hardwood, Balcony / Deck, Open Floorplan
- Level: First
- Features: Flooring - Hardwood, Balcony / Deck, Open Floorplan
- Features: N
- Features: Common Area, In Building
- Level: First
- Features: Closet, Flooring - Hardwood
- Level: First
- Features: Bathroom - Tiled With Tub & Shower, Flooring - Stone/Ceramic Tile
- Included: Range, Dishwasher, Disposal, Microwave, Refrigerator
- Has cooling
- Cooling features: Central Air
- Has heating
- Heating features: Central, Forced Air
- Total structure area: 785 sqft
- Total living area: 785 sqft
- Finished above ground: 785 sqft
- Total Parking Spaces: 1
- Parking Features: Off Street, Deeded
- Features: Balcony