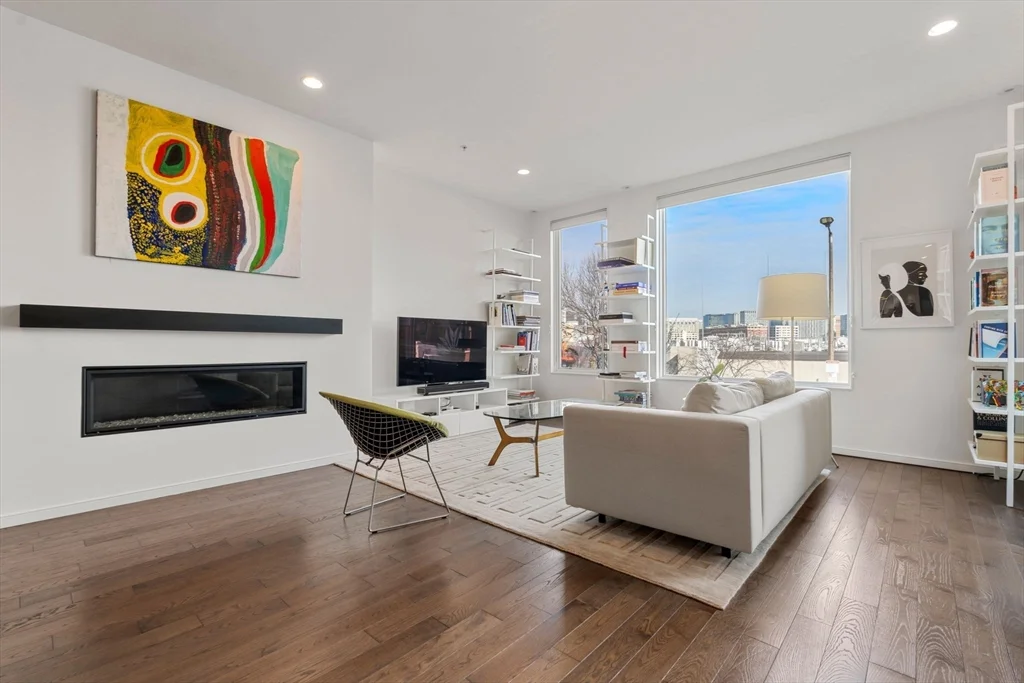
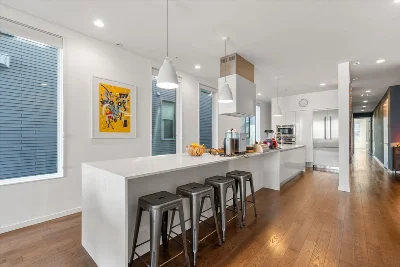
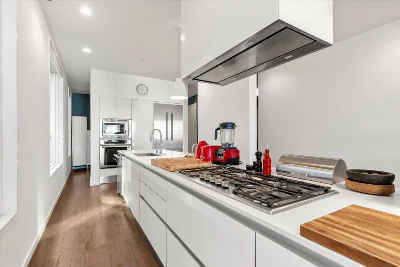
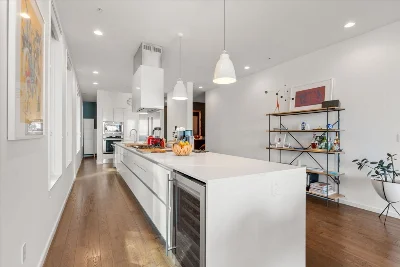
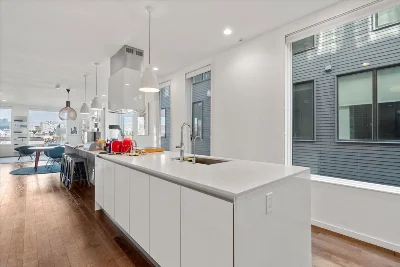
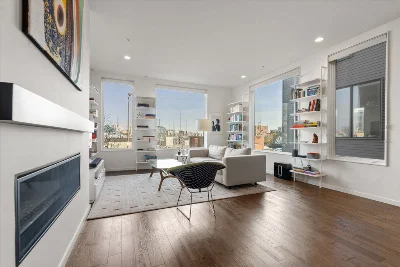
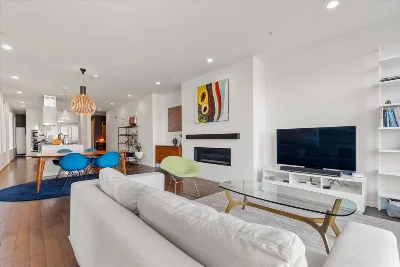
Contemporary floor-through home in an elevator building with expansive living/dining and an open kitchen. This light-filled corner unit boasts 10-ft ceilings, oversized windows, and beautiful wire-brushed ash flooring. The living area features a gas fireplace, while the Euro-style chef’s kitchen offers white Italian cabinetry, Thermador appliances, a 20-ft island, and a built-in wine fridge. The spacious foyer includes built-in wardrobes and a stylish powder room. The primary suite has sunny corner exposures, ample wardrobes, and a spa-like ensuite with a steam shower and double vanity. The second bedroom features an ensuite bath and Murphy bed, plus a bonus study with a window that converts easily to a third bedroom. Enjoy a private, south-facing roof deck and one garage parking space with extra storage. Prime South Boston location near the Seaport District.
- Number of rooms: 5
- Bedrooms: 2
- Bathrooms: 3
- Full bathrooms: 2
- Half bathrooms: 1
- Features: N
- Has Fireplace
- Total: 1
- Features: In Unit
- Included: Oven, Dishwasher, Disposal, Microwave, Range, Refrigerator, Freezer, Washer, Dryer
- Features: Yes
- Flooring: Wood
- Has cooling
- Cooling features: Central Air
- Has heating
- Heating features: Forced Air
- Total structure area: 1,664 sqft
- Total living area: 1,664 sqft
- Finished above ground: 1,664 sqft
- Parking Features: Attached
- Garage Available: Yes
- Garage Spaces: 1
- Features: Deck - Roof