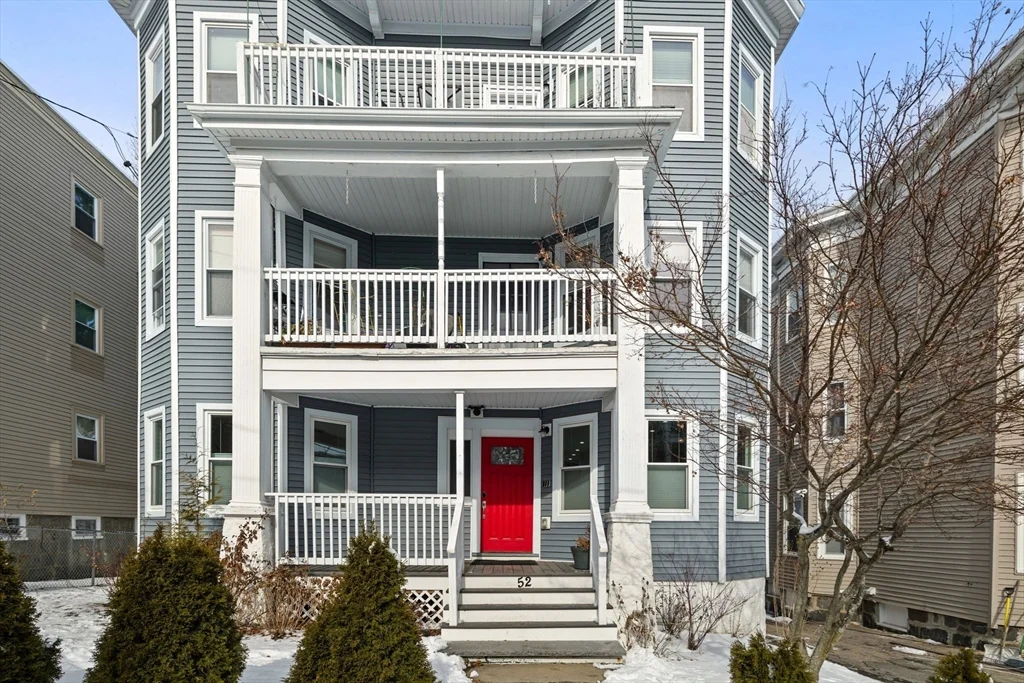
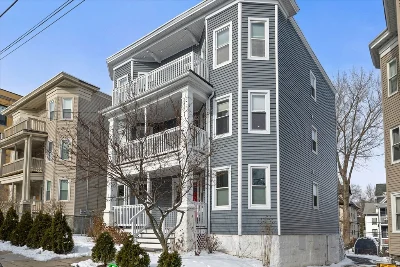
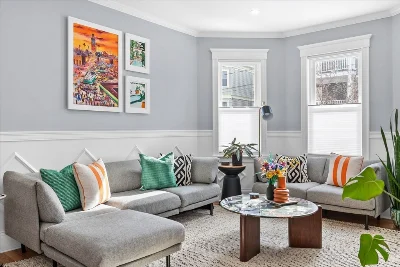
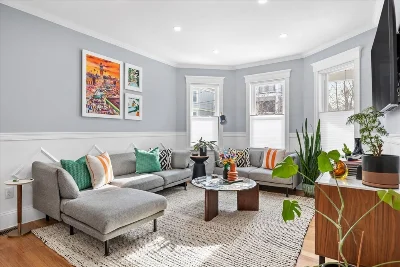
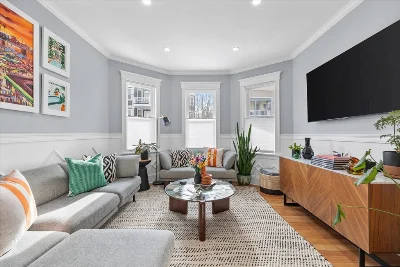
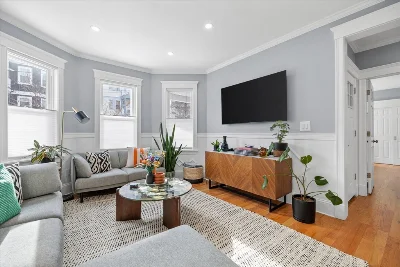
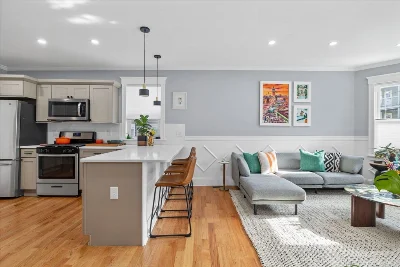
Opportunity knocks for this TURN-KEY 3-bedroom, 2-bathroom condo in a desirable Dorchester Location! Convenience at your fingertips - walking distance to parks, Shawmut Station Red Line, vibrant restaurants, and easy access to I-93. A complete renovation in 2020 with new central heating and cooling system, electrical, plumbing, and an on-demand water heater. The layout boasts a generous living space including an open-concept kitchen equipped with ample storage, stainless steel appliances, and quartz countertops. In-unit laundry, Google Nest devices, finished basement storage, hardwood floors throughout, and two off-street parking spaces elevate the offering. The primary bedroom can accommodate a king-size bed and features an en-suite bathroom, a double closet, and three windows. Two additional bedrooms ideal as guest rooms, a home office, or flex space create endless options for living. 13 windows with four exposures and tons of natural light. Front and rear porches. A MUST SEE!
- Number of rooms: 6
- Bedrooms: 3
- Bathrooms: 2
- Full bathrooms: 2
- Dimension: 15 x 12 sqft
- Area: 169 sqft
- Level: First
- Features: Flooring - Hardwood, Countertops - Stone/Granite/Solid, Cabinets - Upgraded, Open Floorplan, Recessed Lighting, Remodeled, Stainless Steel Appliances, Gas Stove, Lighting - Pendant
- Dimension: 15 x 12 sqft
- Area: 171 sqft
- Level: First
- Features: Flooring - Hardwood, Cable Hookup, Chair Rail, High Speed Internet Hookup, Open Floorplan, Recessed Lighting, Remodeled, Crown Molding, Decorative Molding
- Features: Y
- Features: Flooring - Wood, Electric Dryer Hookup, Lighting - Overhead, First Floor, In Unit, Washer Hookup
- Included: Range, Dishwasher, Disposal, Microwave, Refrigerator, Washer, Dryer, Range Hood, Plumbed For Ice Maker
- Flooring: Wood, Tile
- Windows: Insulated Windows
- Doors: Insulated Doors
- Dimension: 15 x 14 sqft
- Area: 209 sqft
- Level: First
- Features: Bathroom - Full, Ceiling Fan(s), Closet, Flooring - Hardwood, Remodeled, Lighting - Sconce, Crown Molding
- Dimension: 9 x 12 sqft
- Area: 114 sqft
- Level: First
- Features: Walk-In Closet(s), Flooring - Hardwood, High Speed Internet Hookup, Remodeled, Lighting - Overhead
- Dimension: 10 x 14 sqft
- Area: 135 sqft
- Level: First
- Features: Ceiling Fan(s), Walk-In Closet(s), Flooring - Hardwood, Cable Hookup, Remodeled, Crown Molding, Decorative Molding
- Features: Yes
- Has cooling
- Cooling features: Central Air, Individual
- Has heating
- Heating features: Central, Forced Air, Natural Gas, Unit Control
- Total structure area: 1,198 sqft
- Total living area: 1,198 sqft
- Finished above ground: 1,198 sqft
- Total Parking Spaces: 2
- Parking Features: Off Street, Assigned, Deeded, Paved
- Uncovered Parking: Yes
- Features: Porch, Deck, Deck - Wood