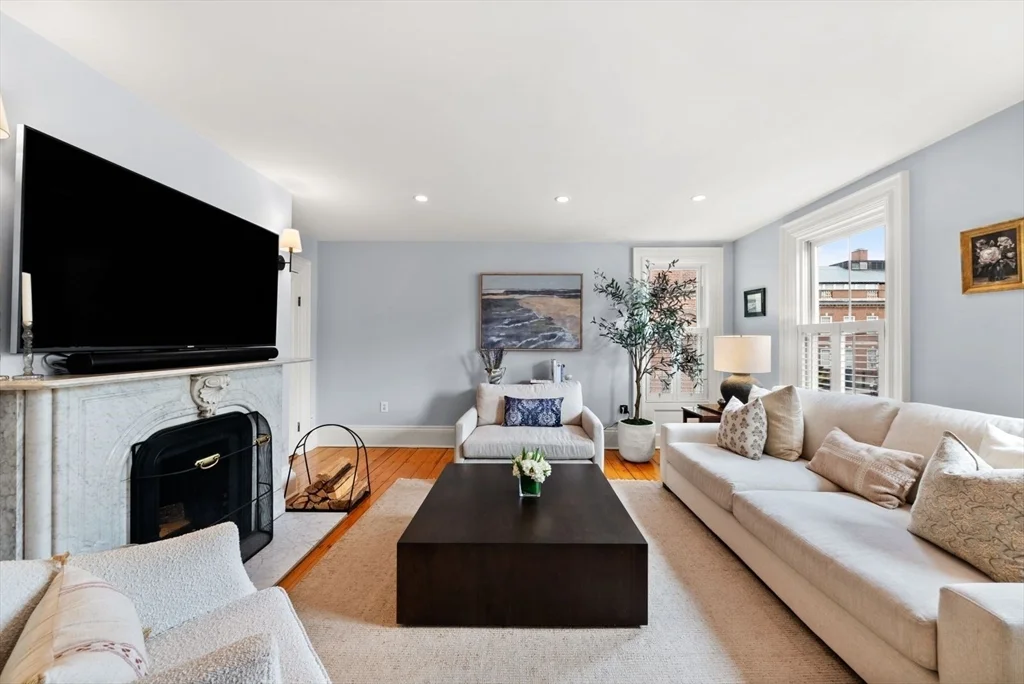
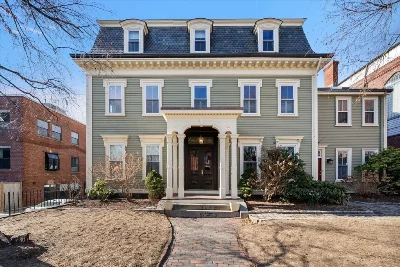
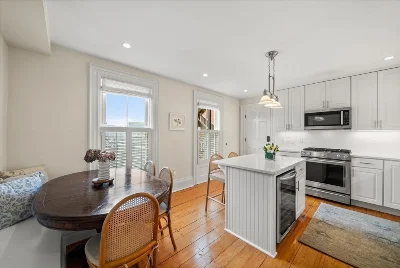
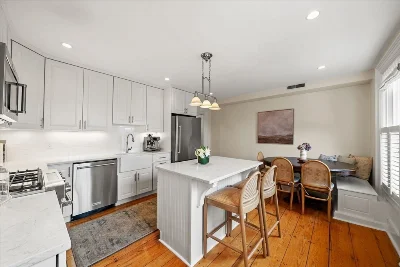
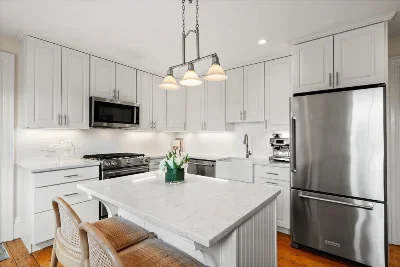
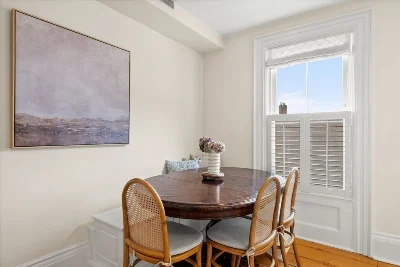
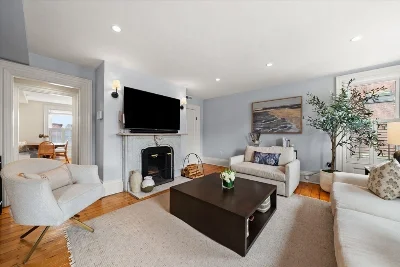
The Francis B. Austin House, ca 1865. This stunning, 2+BR/2BA, second floor flat is located near Monument Square in one of Charlestown’s most iconic homes with a fully fenced in yard, with two beautiful birch trees. A sunny chef’s kitchen offers white cabinetry, quartz countertops, stainless steel appliances, an island w/bar seating and beverage center, and a built-in banquette for elegant dining. A private deck is just off the kitchen offering Boston skyline views - perfect for entertaining. The spacious, front-facing living room features a stately wood burning fireplace w/marble mantel and flows to a well-appointed home office w/custom built in shelving. The two large bedrooms offer corner exposures, bringing incredible sunlight to the space. The guest bath features a glass enclosed shower w/tile surround, and the en-suite primary bath offers a tub/shower w/tile surround and Carrara marble topped vanity. Amenities: One exclusive parking spot, in-unit W/D, private storage, C/Air.
- Number of rooms: 5
- Bedrooms: 2
- Bathrooms: 2
- Full bathrooms: 2
- Dimension: 13 x 16 sqft
- Area: 208 sqft
- Level: Main,Second
- Features: Flooring - Wood, Dining Area, Countertops - Stone/Granite/Solid, Kitchen Island, Cabinets - Upgraded, Deck - Exterior, Exterior Access, Recessed Lighting, Remodeled, Stainless Steel Appliances, Gas Stove, Lighting - Pendant
- Dimension: 16 x 16 sqft
- Area: 260 sqft
- Level: Main,Second
- Features: Closet, Flooring - Wood, Window(s) - Bay/Bow/Box, Recessed Lighting, Lighting - Overhead
- Features: Y
- Has Fireplace
- Total: 1
- Features: Living Room
- Features: Second Floor, In Unit
- Included: Range, Dishwasher, Disposal, Microwave, Refrigerator, Freezer, Washer, Dryer, Wine Refrigerator
- Flooring: Wood, Tile, Pine, Stone / Slate
- Windows: Insulated Windows
- Dimension: 11 x 16 sqft
- Area: 182 sqft
- Level: Main,Second
- Features: Bathroom - Full, Closet/Cabinets - Custom Built, Flooring - Wood, Lighting - Overhead, Closet - Double
- Dimension: 10 x 16 sqft
- Area: 164 sqft
- Level: Main,Second
- Features: Closet, Closet/Cabinets - Custom Built, Flooring - Wood, Window(s) - Bay/Bow/Box
- Features: Yes
- Dimension: 11 x 5 sqft
- Area: 54 sqft
- Level: Main,Second
- Features: Bathroom - Full, Bathroom - Tiled With Shower Stall, Closet - Linen, Flooring - Stone/Ceramic Tile, Wainscoting, Pedestal Sink
- Dimension: 7 x 7 sqft
- Area: 51 sqft
- Level: Main,Second
- Features: Bathroom - Full, Bathroom - Tiled With Tub & Shower, Flooring - Stone/Ceramic Tile, Countertops - Stone/Granite/Solid, Recessed Lighting, Wainscoting, Lighting - Overhead, Pedestal Sink
- Has cooling
- Cooling features: Central Air
- Has heating
- Heating features: Forced Air, Natural Gas
- Total structure area: 1,241 sqft
- Total living area: 1,241 sqft
- Finished above ground: 1,241 sqft
- Total Parking Spaces: 1
- Parking Features: Off Street, Exclusive Parking
- Features: Deck - Composite