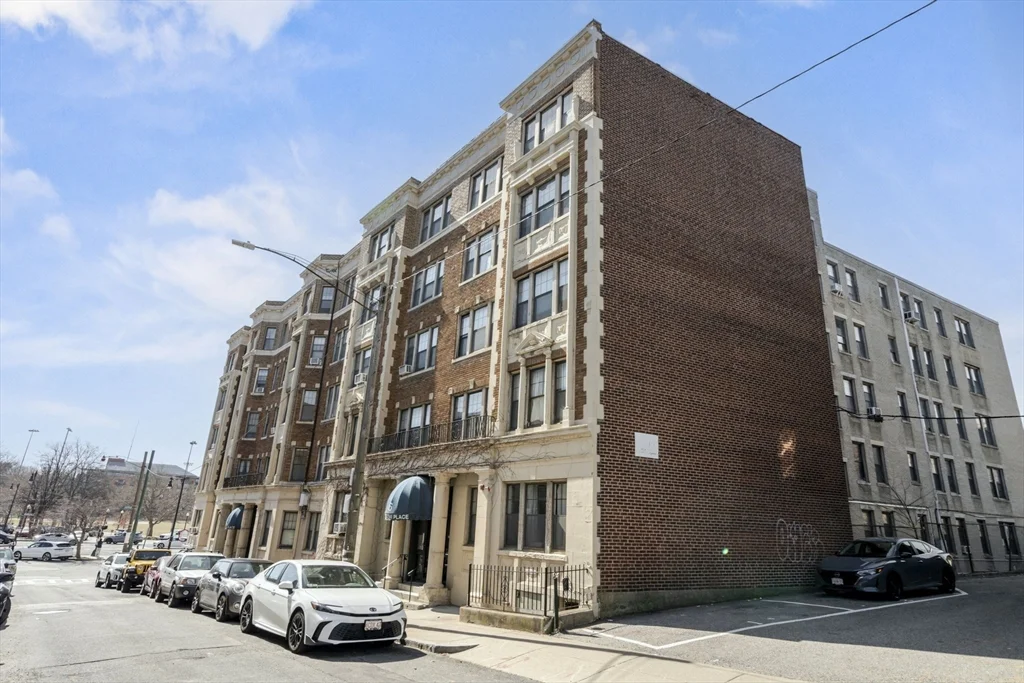
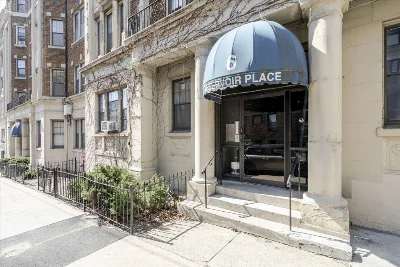
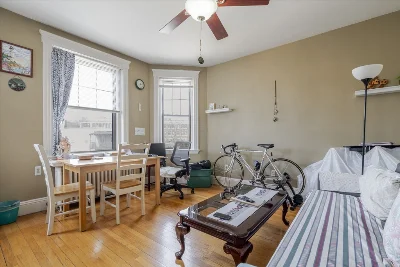
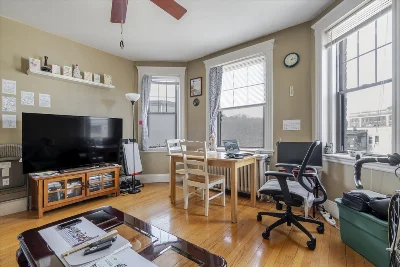
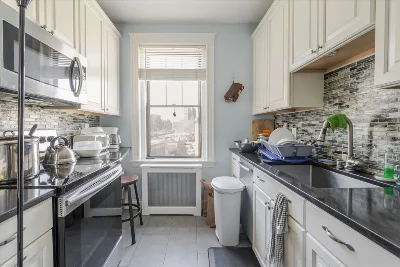
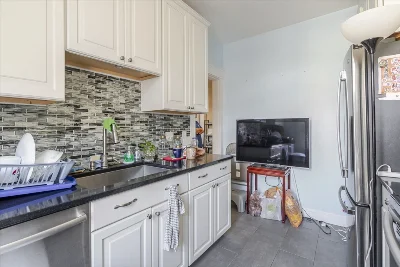
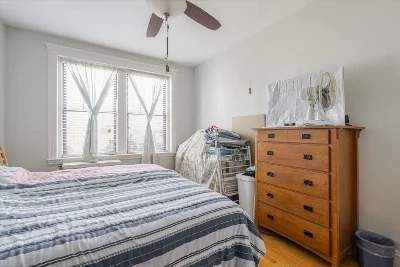
Welcome to 6 Sutherland Rd, Unit 53 – a bright and airy top-floor corner unit tucked away at the rear of the building for added privacy. This inviting 2-bedroom, 1-bath home features high ceilings, hardwood floors, large windows, and a thoughtful layout that maximizes natural light. Located in vibrant Cleveland Circle, enjoy easy access to the B, C, and D lines, as well as multiple bus stops, making commuting a breeze. Just moments from Chestnut Hill Reservoir, Reilly Memorial Recreation Center, and Boston College, this home is surrounded by great restaurants, parks, and city conveniences. The professionally managed building boasts fantastic amenities, including an outdoor inground pool, jacuzzi, laundry facilities, an elevator, and a live-in superintendent. Currently leased through 8/31/25, this is a great opportunity for investors or future homeowners! Seller welcomes offers with requests for buyer concessions.
- Number of rooms: 4
- Bedrooms: 2
- Bathrooms: 1
- Full bathrooms: 1
- Dimension: 8 x 11 sqft
- Area: 88 sqft
- Level: First
- Features: Countertops - Stone/Granite/Solid, Stainless Steel Appliances
- Dimension: 13 x 13 sqft
- Area: 169 sqft
- Level: First
- Features: Flooring - Hardwood
- Features: Y
- Features: In Building
- Included: Range, Dishwasher, Disposal, Refrigerator
- Dimension: 13 x 14 sqft
- Area: 182 sqft
- Level: First
- Features: Closet, Flooring - Hardwood
- Dimension: 13 x 10 sqft
- Area: 130 sqft
- Level: First
- Features: Closet, Flooring - Hardwood
- Dimension: 10 x 7 sqft
- Area: 70 sqft
- Level: First
- Features: Bathroom - Full, Bathroom - Tiled With Tub & Shower
- Flooring: Hardwood, Flooring - Hardwood
- Cooling features: Window Unit(s), None
- Has heating
- Heating features: Hot Water
- Total structure area: 780 sqft
- Total living area: 780 sqft
- Finished above ground: 780 sqft
- Parking Features: On Street
- Uncovered Parking: Yes