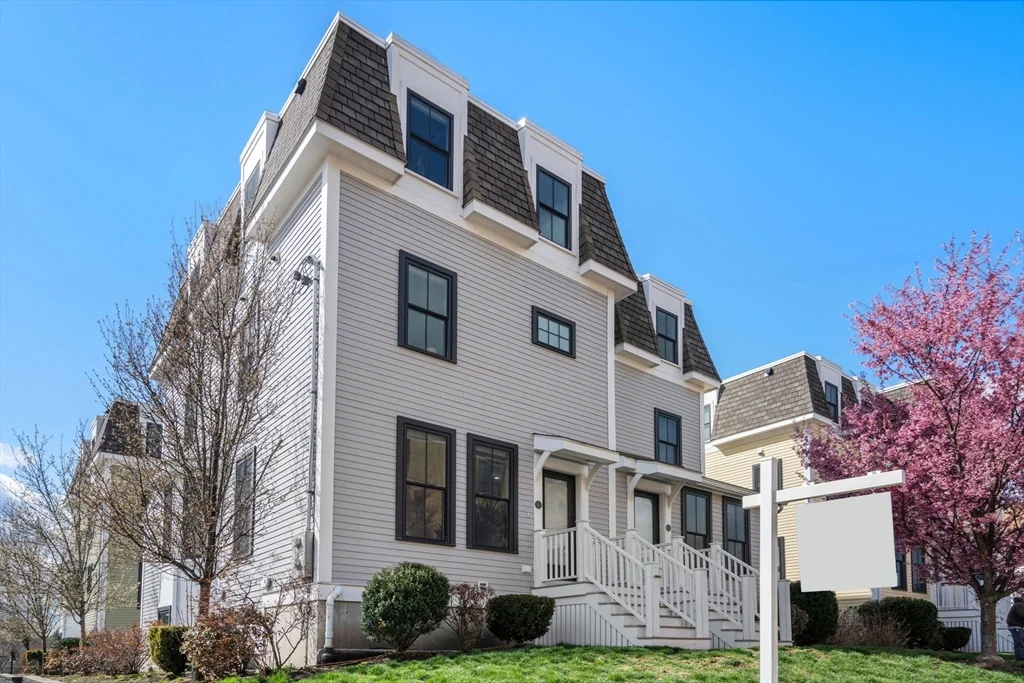
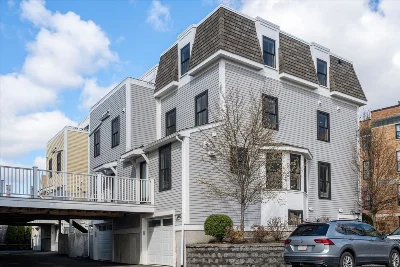
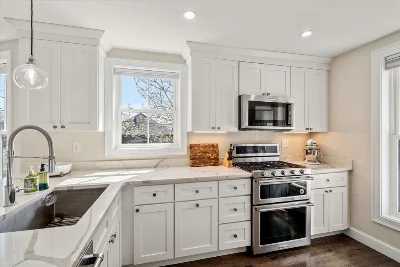
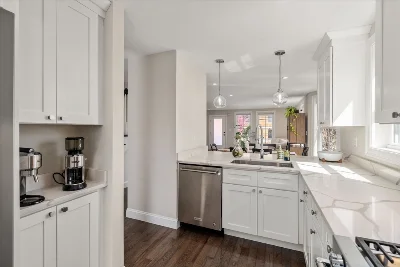
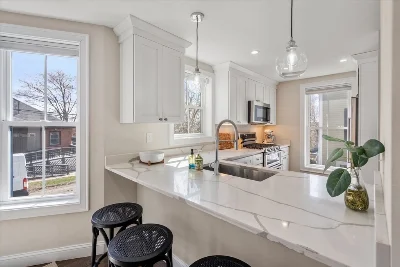
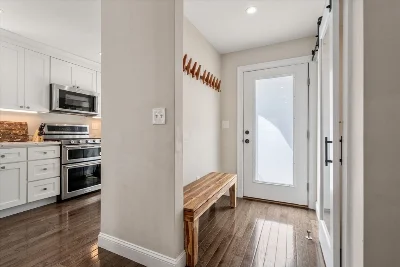
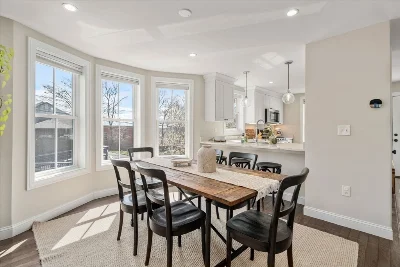
This delightful 3-bedroom, 2.5-bathroom townhome offers a rare opportunity for nearly new construction w a spacious floorplan, outdoor space & 2-car heated garage. The home boasts high end finishes, beautiful hardwood floors, & open concept layout. Enter to find an expansive living room & dining area, beautifully appointed kitchen, half bath, mudroom, & walkout deck - ideal layout for entertaining & everyday living. The second floor offers two generous bedrooms, laundry, & full bathroom. The top floor is dedicated to the oversized primary suite, complete w ensuite bathroom & walk-in closet. Tall ceilings & large windows offer an abundance of natural light. For those seeking both convenience & privacy, this property has it all. The attached garage fits 2 cars, & the expansive deck serves as a peaceful oasis in the city. Perfectly situated near Cleary Square, Stony Brook Res, Blue Hills, public transportation & downtown Boston - this home provides easy access to all the city has to offer
- Number of rooms: 5
- Bedrooms: 3
- Bathrooms: 3
- Full bathrooms: 2
- Half bathrooms: 1
- Dimension: 10 x 13 sqft
- Area: 128 sqft
- Level: Main,First
- Features: Flooring - Hardwood, Pantry, Breakfast Bar / Nook, Cabinets - Upgraded, Open Floorplan, Recessed Lighting
- Dimension: 12 x 16 sqft
- Area: 186 sqft
- Level: First
- Features: Flooring - Hardwood, Open Floorplan, Recessed Lighting
- Dimension: 12 x 17 sqft
- Area: 211 sqft
- Level: First
- Features: Flooring - Hardwood, Open Floorplan, Recessed Lighting
- Features: N
- Features: Laundry Closet, Recessed Lighting, Second Floor, In Unit
- Included: Disposal, Microwave, ENERGY STAR Qualified Refrigerator, ENERGY STAR Qualified Dryer, ENERGY STAR Qualified Dishwasher, ENERGY STAR Qualified Washer, Range Hood, Cooktop, Range, Oven
- Flooring: Wood, Tile
- Windows: Insulated Windows
- Doors: Insulated Doors
- Has cooling
- Cooling features: Central Air
- Has heating
- Heating features: Central
- Dimension: 13 x 22 sqft
- Area: 290 sqft
- Level: Third
- Features: Bathroom - Full, Walk-In Closet(s), Flooring - Hardwood, Recessed Lighting
- Dimension: 10 x 13 sqft
- Area: 130 sqft
- Level: Second
- Features: Closet, Flooring - Hardwood, Recessed Lighting
- Dimension: 10 x 13 sqft
- Area: 130 sqft
- Level: Second
- Features: Closet, Flooring - Hardwood, Recessed Lighting
- Features: Yes
- Level: First
- Features: Bathroom - Half, Flooring - Stone/Ceramic Tile
- Dimension: 7 x 9 sqft
- Area: 59 sqft
- Level: Second
- Features: Bathroom - Full, Bathroom - Tiled With Tub & Shower, Flooring - Stone/Ceramic Tile
- Dimension: 7 x 8 sqft
- Area: 58 sqft
- Level: Third
- Features: Bathroom - Full, Bathroom - Tiled With Tub & Shower, Flooring - Stone/Ceramic Tile, Recessed Lighting
- Total structure area: 1,850 sqft
- Total living area: 1,850 sqft
- Finished above ground: 1,850 sqft
- Parking Features: Attached, Garage Door Opener, Storage, Deeded, Assigned, Insulated, Off Street
- Garage Available: Yes
- Garage Spaces: 2
- Features: Porch, Deck, Deck - Vinyl, Garden