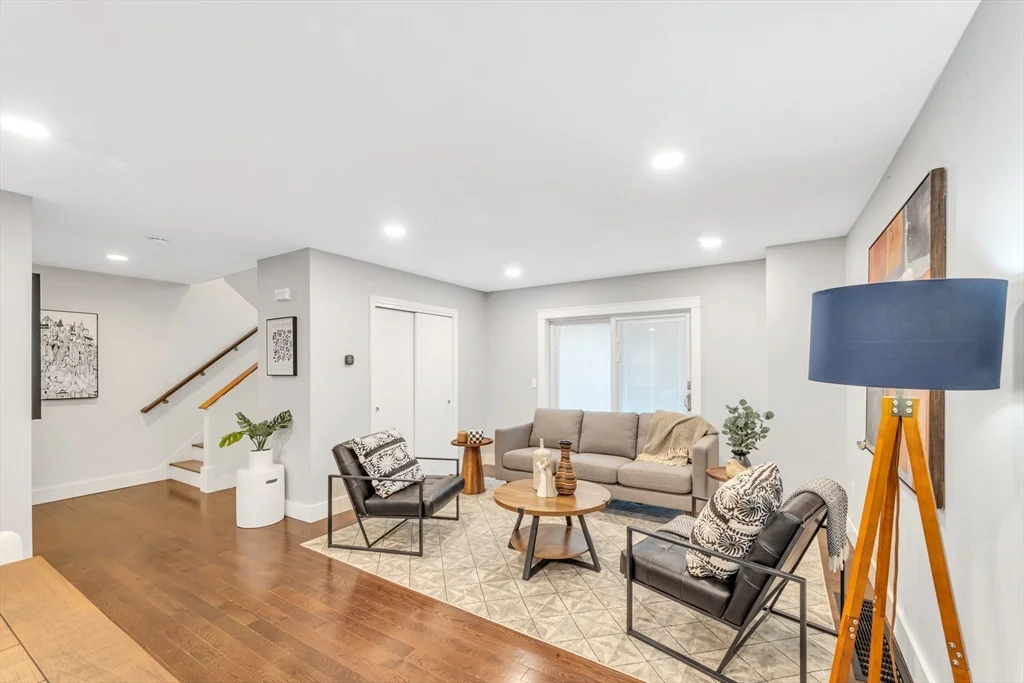
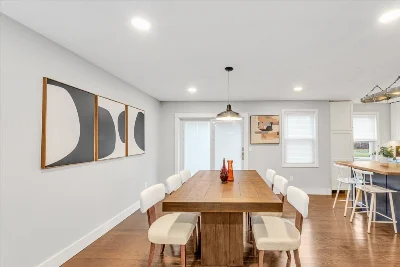
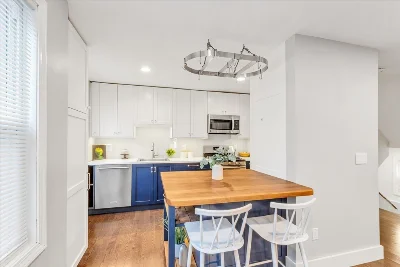
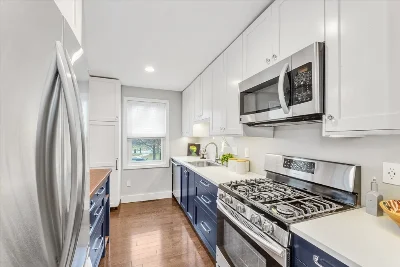
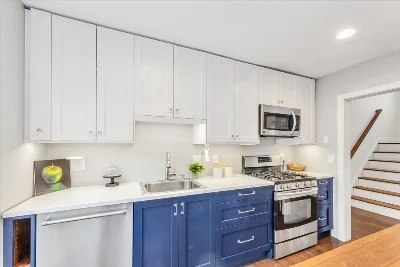
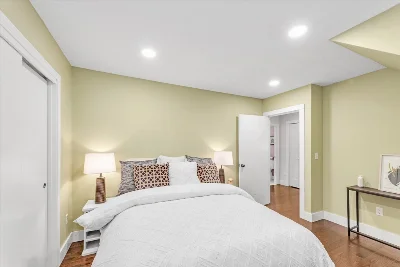
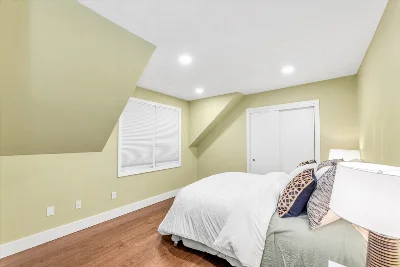
Discover a pristine and contemporary three-level townhouse nestled in a highly desirable location. The main level features an open and airy floor plan, enhanced by abundant natural light streaming in from both ends through the outdoor balconies. The renovated kitchen is a culinary delight, complete with custom built-ins that provide ample storage. The top level offers a serene retreat with two bedrooms and a full bath, perfect for unwinding after a long day. The first level boasts a versatile bonus room, equipped with a half bath, which can be tailored to your needs—whether as a home office, gym, recreation room, or a space for your hobbies. Additional amenities include a garage, extra outdoor parking, and a well-maintained common yard. The property is conveniently located near a playground, walking and biking trails, and provides easy access to public transportation, highways, shopping, and the University of Massachusetts. Many unit upgrades including a high efficiency furnace.
- Number of rooms: 6
- Bedrooms: 2
- Bathrooms: 2
- Full bathrooms: 1
- Half bathrooms: 1
- Dimension: 12 x 8 sqft
- Area: 98 sqft
- Level: Main,Second
- Features: Countertops - Upgraded, Cabinets - Upgraded, Recessed Lighting, Stainless Steel Appliances, Gas Stove, Flooring - Engineered Hardwood
- Dimension: 11 x 14 sqft
- Area: 151 sqft
- Level: Main,Second
- Features: Open Floorplan, Recessed Lighting, Slider, Flooring - Engineered Hardwood
- Dimension: 14 x 13 sqft
- Area: 179 sqft
- Level: Main,Second
- Features: Open Floorplan, Recessed Lighting, Slider, Flooring - Engineered Hardwood
- Dimension: 15 x 12 sqft
- Area: 179 sqft
- Level: First
- Features: N
- Features: Bathroom - Half, First Floor, In Unit, Electric Dryer Hookup
- Included: Range, Dishwasher, Microwave, Refrigerator, Washer, Dryer
- Dimension: 13 x 12 sqft
- Area: 156 sqft
- Level: Third
- Features: Closet, Flooring - Hardwood, Recessed Lighting
- Dimension: 11 x 13 sqft
- Area: 145 sqft
- Level: Third
- Features: Closet, Flooring - Hardwood, Recessed Lighting
- Dimension: 9 x 8 sqft
- Area: 71 sqft
- Level: Third
- Features: Bathroom - Full, Bathroom - Tiled With Tub & Shower, Flooring - Stone/Ceramic Tile, Recessed Lighting
- Dimension: 9 x 8 sqft
- Area: 75 sqft
- Level: First
- Features: Bathroom - Half, Dryer Hookup - Electric, Washer Hookup
- Flooring: Tile, Hardwood, Engineered Hardwood
- Doors: Insulated Doors
- Has cooling
- Cooling features: Central Air
- Has heating
- Heating features: Central
- Total structure area: 1,366 sqft
- Total living area: 1,366 sqft
- Finished above ground: 1,366 sqft
- Total Parking Spaces: 3
- Parking Features: Under, Garage Door Opener
- Garage Available: Yes
- Garage Spaces: 1
- Features: Porch, Patio