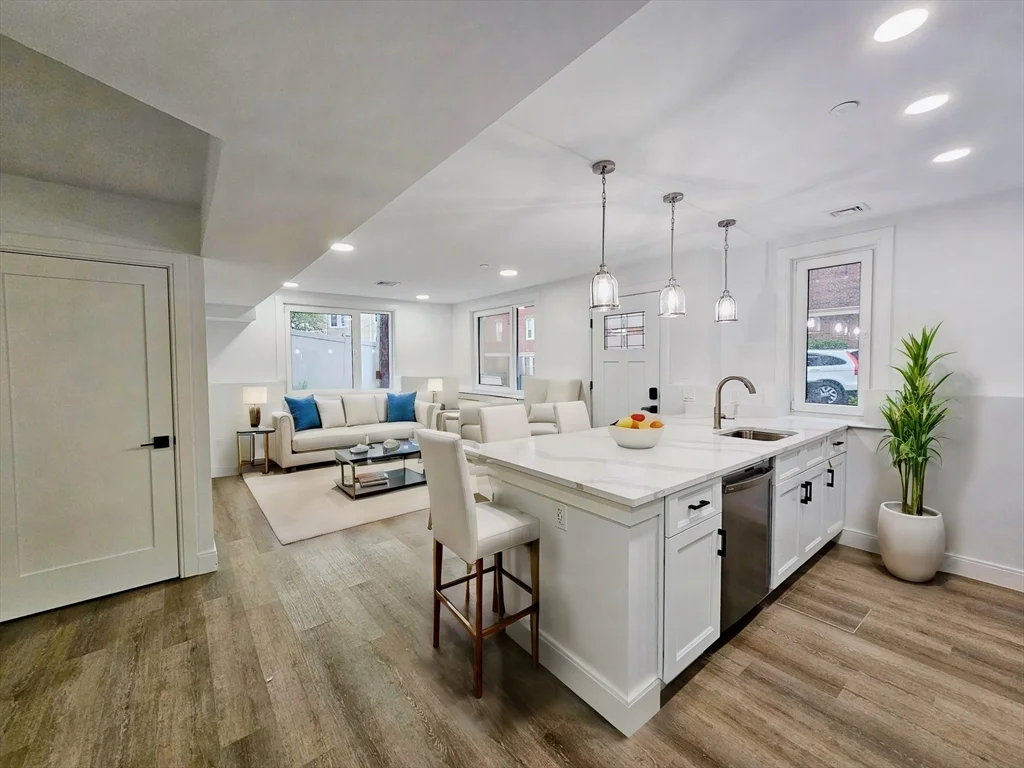
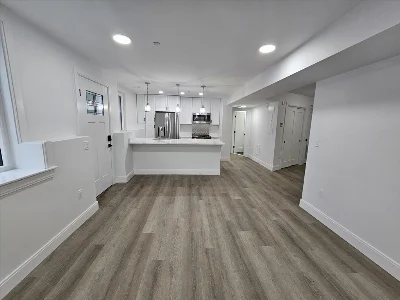
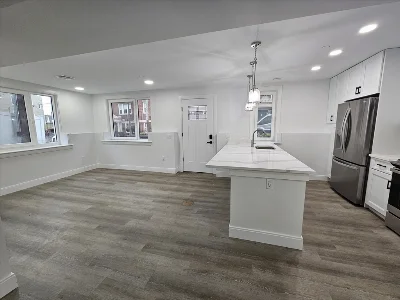
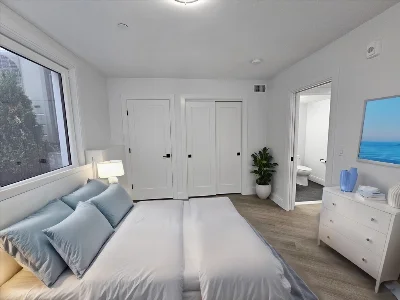
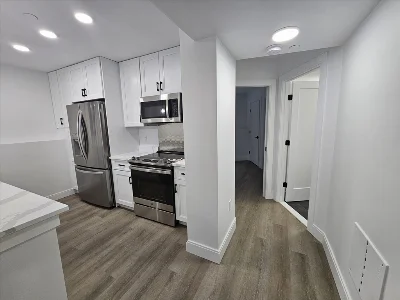
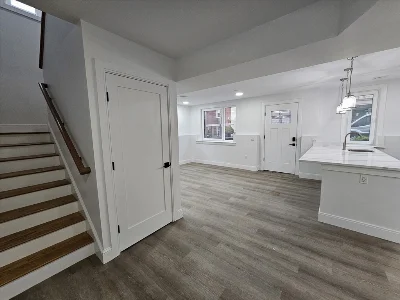
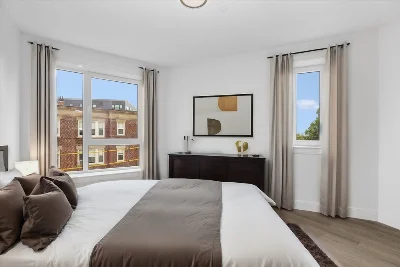
$835,000
3
3
1477
64 Alpine St # 104, Boston MA 02119 : Roxbury
Beds
Baths
sqft
Suffolk County
Detached
Condominium
Built in 2024
0.13 acres (5,662 sq ft) lot
0 Car Garages🚪
$5,013 2024 Taxes
$647/Monthly HOA
Overview
New Construction 3 bedroom 2.5 baths luxury townhouse with a private entrance. 1 parking space included. Pet Friendly. Entertain guests effortlessly in the open-concept kitchen, dining, and living area. The 1st level also includes a guest bedroom and 1/2 bath. The upper level consists of a primary with a full bath and another bedroom with a hallway bath. Indulge in relaxation on the common deck with panoramic views of the city. Inquire about the premier lender's 2-year interest rate buydown.
Interior
Room Summary
- Number of rooms: 6
- Bedrooms: 3
- Bathrooms: 3
- Full bathrooms: 2
- Half bathrooms: 1
- Level: Main,First
- Features: Bathroom - Half, Closet/Cabinets - Custom Built, Window(s) - Picture, Dining Area, Countertops - Stone/Granite/Solid, Handicap Accessible, Kitchen Island, Breakfast Bar / Nook, Cabinets - Upgraded, Cable Hookup, Dryer Hookup - Electric, Exterior Access, High Speed Internet Hookup, Open Floorplan, Recessed Lighting, Stainless Steel Appliances, Washer Hookup, Lighting - Pendant, Lighting - Overhead, Closet - Double
- Level: Main,First
- Features: Bathroom - Half, Closet, Cable Hookup, Open Floorplan, Lighting - Sconce, Lighting - Pendant, Lighting - Overhead
Living Room
- Level: Main,First
- Features: Flooring - Wood, Window(s) - Picture, Balcony / Deck, Cable Hookup, Open Floorplan, Recessed Lighting, Lighting - Overhead, Closet - Double
- Features: Y
- Features: Electric Dryer Hookup, Washer Hookup, Lighting - Overhead, First Floor, In Unit
- Included: Range, Dishwasher, Disposal, Microwave, Refrigerator, Washer, Dryer
- Flooring: Tile
- Windows: Insulated Windows, Storm Window(s)
- Doors: Insulated Doors, Storm Door(s)
- Has cooling
- Cooling features: Central Air, Individual, Unit Control
- Has heating
- Heating features: Central, Forced Air, Electric, Individual, Unit Control
Master Bedroom
- Level: Second
- Features: Bathroom - Full, Walk-In Closet(s), Closet, Recessed Lighting, Lighting - Overhead
- Level: First
- Features: Closet, Lighting - Overhead
- Level: Second
- Features: Closet, Lighting - Overhead
Master Bathroom
- Features: Yes
- Level: Main,First
- Features: Bathroom - Full, Bathroom - Tiled With Tub & Shower, Ceiling Fan(s), Closet - Linen, Flooring - Stone/Ceramic Tile, Window(s) - Picture, Countertops - Stone/Granite/Solid
- Level: First
- Level: Second
- Total structure area: 1,477 sqft
- Total living area: 1,477 sqft
- Finished above ground: 1,477 sqft
Lot and Exterior
Parking
- Total Parking Spaces: 1
- Parking Features: Driveway, Paved
- Uncovered Parking: Yes
Exterior Features
- Features: Deck - Composite, Deck - Roof + Access Rights, Decorative Lighting, Rain Gutters, Professional Landscaping, Sprinkler System, Stone Wall