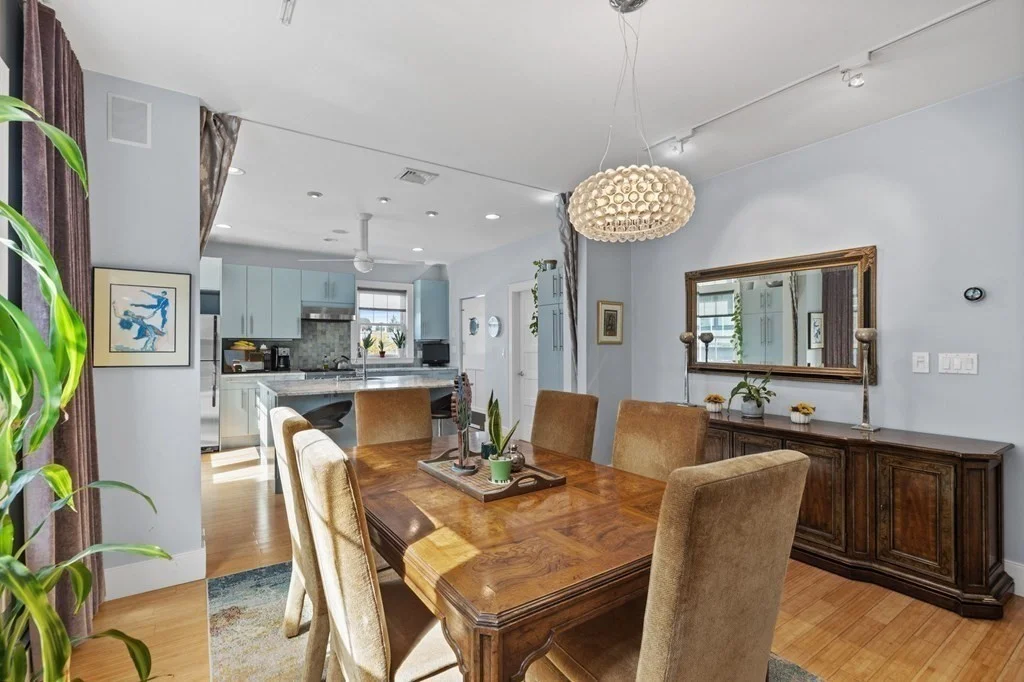
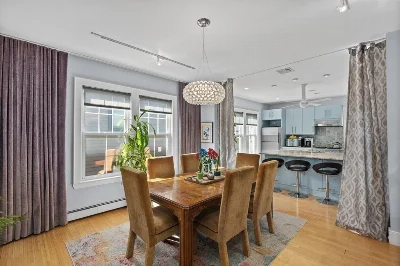
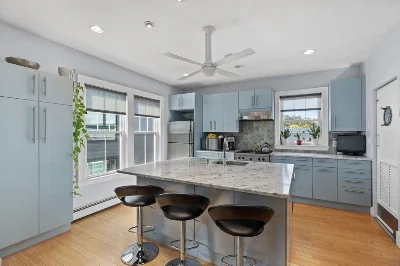
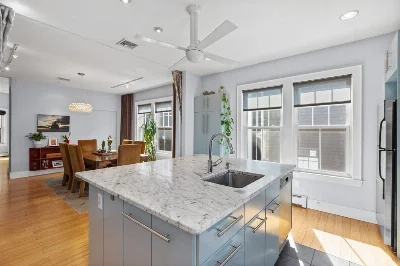
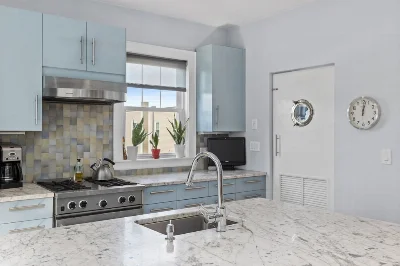
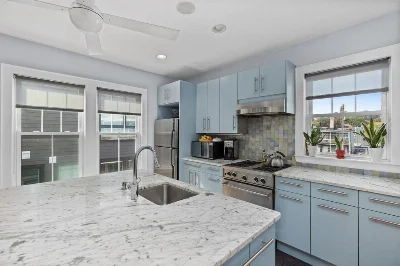
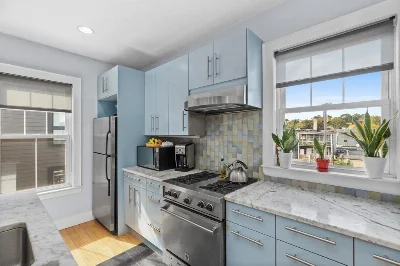
Captivating two + bedroom top floor condo in the heart of Savin Hill! This custom condo is full of surprises and features wonderful light, dramatic 10 ft ceilings, clever built ins, terrific floor plan, a main bedroom with TWO walk-in, custom closets and is rounded out by a bonus room for a home office or exercise room. The most notable feature of this unit is no doubt - the private roof deck for luxurious outdoor living with a grill and dining area, lounge and even a movie theatre screen! Few places offer the lifestyle and convenience of this popular neighborhood - just a couple of blocks from locally owned area favorites like the Daily Market, numerous restaurants offering a cuisine for every craving, Savin Hill Red Line T Station, parks, beaches, boating and playgrounds. Not to mention great storage, a laundry room/pantry, BRAND NEW HVAC and much more to discover. Truly one of the most unique spaces that you will see in the neighborhood! Book a private viewing today!
- Number of rooms: 6
- Bedrooms: 2
- Bathrooms: 1
- Full bathrooms: 1
- Features: Y
- Features: In Unit
- Included: Range, Dishwasher, Disposal, Refrigerator, Washer, Dryer
- Features: No
- Flooring: Wood, Carpet
- Windows: Insulated Windows
- Has cooling
- Cooling features: Central Air, Heat Pump, Unit Control, ENERGY STAR Qualified Equipment
- Has heating
- Heating features: Hot Water, Natural Gas, Individual, Air Source Heat Pumps (ASHP)
- Total structure area: 1,390 sqft
- Total living area: 1,390 sqft
- Finished above ground: 1,390 sqft
- Parking Features: On Street
- Uncovered Parking: Yes
- Features: Deck - Roof, City View(s)