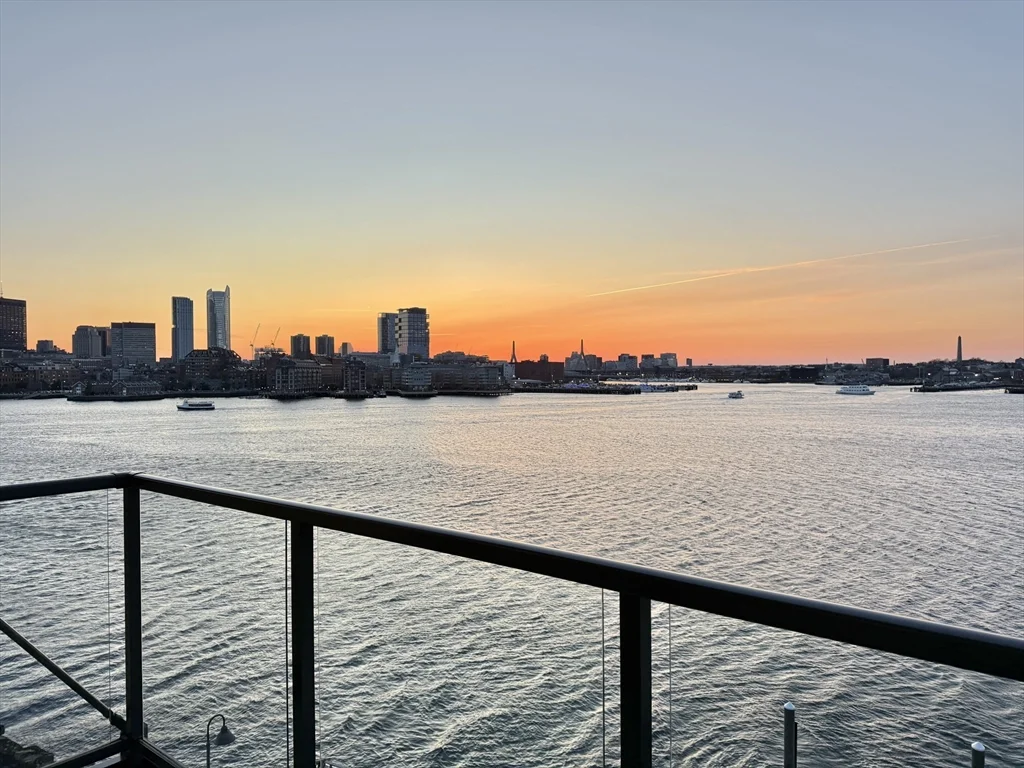
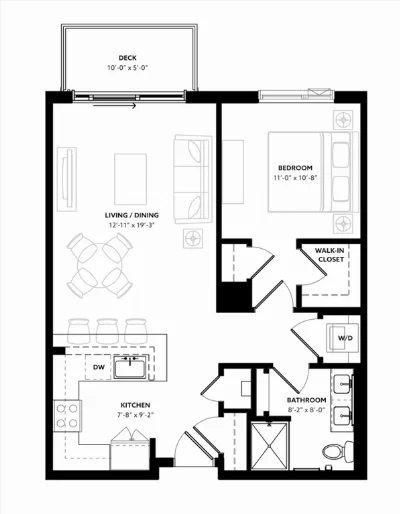
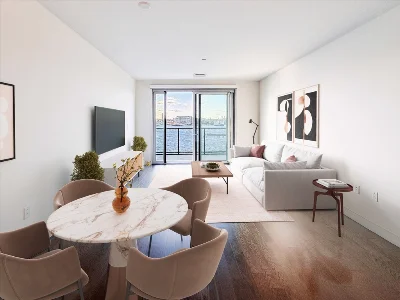
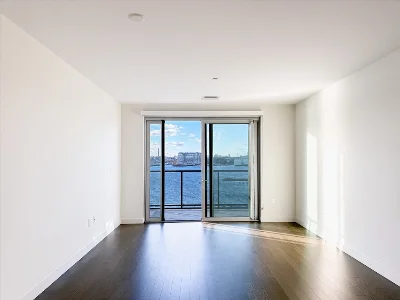
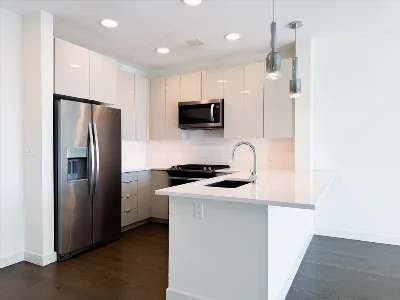
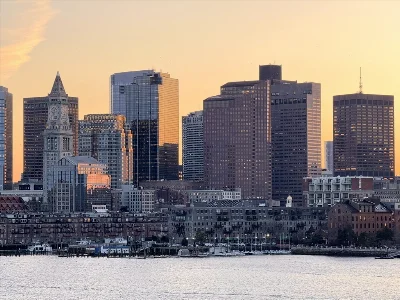
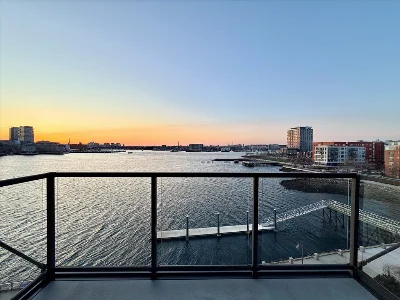
UNPARALLELED WATERFRONT LUXURY | Move into this coveted high floor 1 BR/1 BA+50SF BALCONY ft. striking unobstructed views of the Harbor&skyline from both the Living Area&BR at SLIP65, East Boston's flagship luxury full service waterfront condo residences. Chef's kitchen offers sleek custom cabinetry w/under-cabinet lighting, 5 BURNER GAS stove, fridge, microwave&DW. Spacious BR offers serene water views paired w/ample storage via Walk In Closet&2nd Closet. DOUBLE Vanity, linen storage in BA& In-unit Washer/Dryer complete this home. Set on 7 acres of prime waterfront, enjoy a lifestyle unlike no other w/direct access to the Boston Harborwalk, 24/7 Concierge, State of the Art Gym&Yoga Studio w/Locker RMs, Multiple Harbor Lounges w/Catering Kitchens&Grill Decks, Game Room, Dog Park, Pet Wash, Bike Stg, Work Pods, Community Programming, 3 Dining Options: Cafe Iterum, MIDA Italian, Smoke Shop BBQ&more. Just minutes to STATE ST, MGH, Seaport via Maverick Blue Line, MBTA Ferry or Water Taxi.
- Number of rooms: 3
- Bedrooms: 1
- Bathrooms: 1
- Full bathrooms: 1
- Dimension: 92 x 78 sqft
- Level: Main
- Features: Closet/Cabinets - Custom Built, Dining Area, Countertops - Stone/Granite/Solid, Countertops - Upgraded, Kitchen Island, Breakfast Bar / Nook, Cabinets - Upgraded, High Speed Internet Hookup, Open Floorplan, Recessed Lighting, Stainless Steel Appliances, Gas Stove, Flooring - Engineered Hardwood
- Dimension: 1211 x 193 sqft
- Level: Main
- Features: Bathroom - Full, Closet, Window(s) - Picture, Balcony - Exterior, Cable Hookup, High Speed Internet Hookup, Open Floorplan, Closet - Double, Flooring - Engineered Hardwood
- Features: N
- Features: Closet/Cabinets - Custom Built, Flooring - Stone/Ceramic Tile, Main Level, Electric Dryer Hookup, Washer Hookup, Lighting - Overhead, In Unit
- Included: Range, Oven, Dishwasher, Disposal, Microwave, Refrigerator, Freezer, ENERGY STAR Qualified Dryer, ENERGY STAR Qualified Washer, Plumbed For Ice Maker
- Dimension: 108 x 11 sqft
- Level: Main
- Features: Bathroom - Full, Bathroom - Double Vanity/Sink, Closet - Linen, Walk-In Closet(s), Closet/Cabinets - Custom Built, Flooring - Wall to Wall Carpet, Window(s) - Picture, Cable Hookup, Double Vanity, High Speed Internet Hookup
- Dimension: 8 x 82 sqft
- Level: Main
- Features: Bathroom - Full, Bathroom - Double Vanity/Sink, Bathroom - Tiled With Shower Stall, Closet - Linen, Flooring - Stone/Ceramic Tile, Countertops - Upgraded, Cabinets - Upgraded, Recessed Lighting, Lighting - Sconce
- Flooring: Engineered Hardwood
- Windows: Insulated Windows, Screens
- Has cooling
- Cooling features: Central Air, Individual, Unit Control, Fan Coil
- Has heating
- Heating features: Central, Forced Air, Individual, Unit Control
- Total structure area: 747 sqft
- Total living area: 747 sqft
- Finished above ground: 747 sqft
- Parking Features: Guest
- Features: Balcony, City View(s), Screens, Professional Landscaping