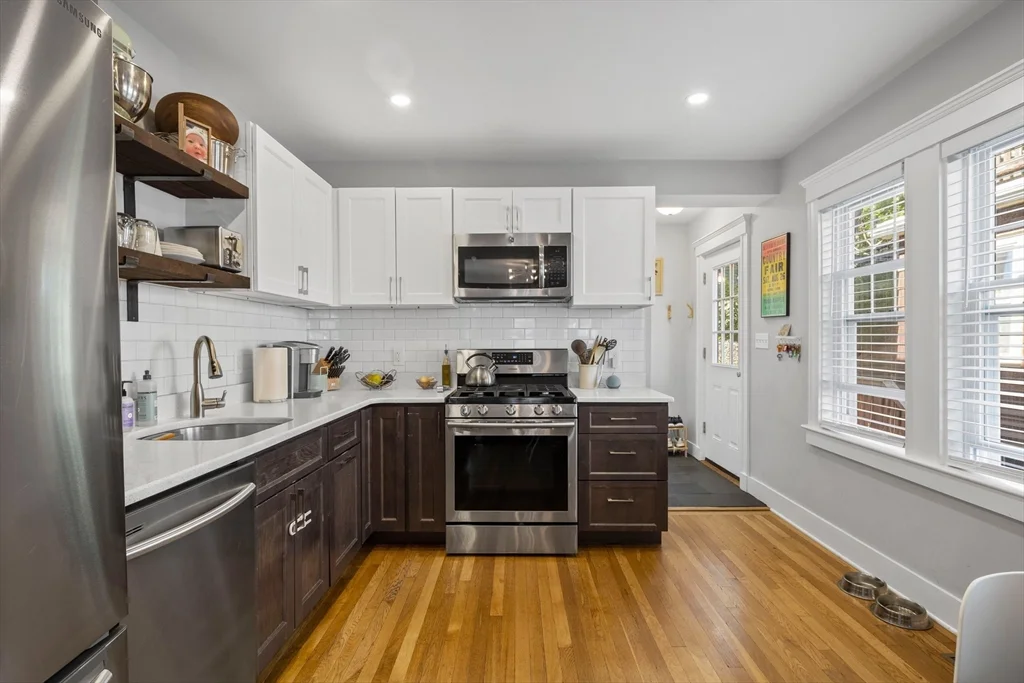
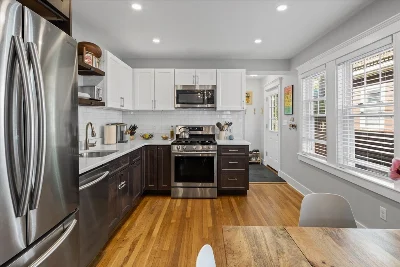
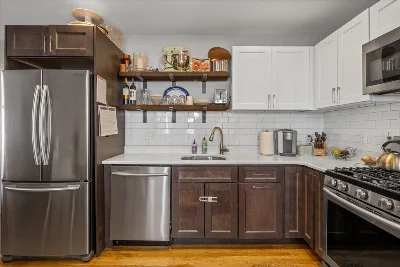
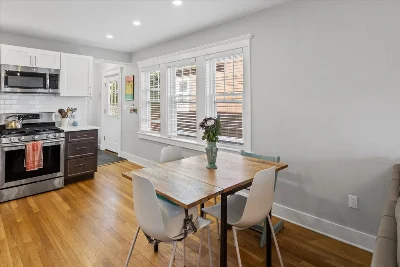
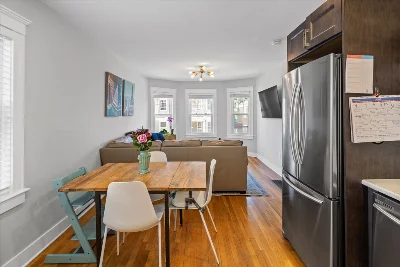
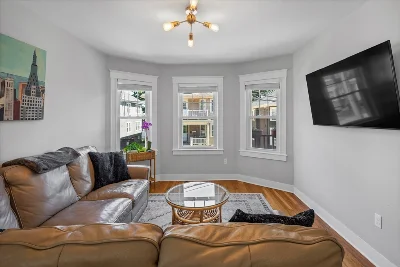
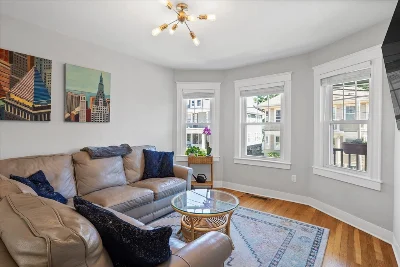
Discover the perfect blend of comfort and convenience in this bright and airy first-floor condo. Featuring an open-concept layout, this home offers a generously sized living room with abundant natural light, seamlessly connecting to an updated eat-in kitchen. The kitchen boasts sleek quartz countertops, stainless steel appliances, a gas range, dishwasher, and ample space for dining. A versatile bonus family room provides the flexibility to serve as a fourth bedroom, home office, gym, or playroom. The primary bedroom enjoys direct access to a stylishly renovated bath with a tiled shower, while two additional bedrooms form a private suite with a full bath and soaking tub. Step outside to the private deck and backyard, perfect for entertaining or summer grilling. Additional highlights include hardwood floors, central A/C, in-unit laundry, storage unit, and deeded parking. Easy access to I-93, the Red Line and all that Ashmont and Adam's Village have to offer.
- Number of rooms: 6
- Bedrooms: 4
- Bathrooms: 2
- Full bathrooms: 2
- Features: Y
- Features: In Unit
- Included: Range, Dishwasher, Disposal, Microwave, Refrigerator, Freezer, Washer, Dryer
- Features: No
- Flooring: Tile, Hardwood
- Has cooling
- Cooling features: Central Air
- Has heating
- Heating features: Central, Forced Air
- Total structure area: 1,120 sqft
- Total living area: 1,120 sqft
- Finished above ground: 1,120 sqft
- Total Parking Spaces: 1
- Parking Features: Deeded
- Features: Deck - Composite