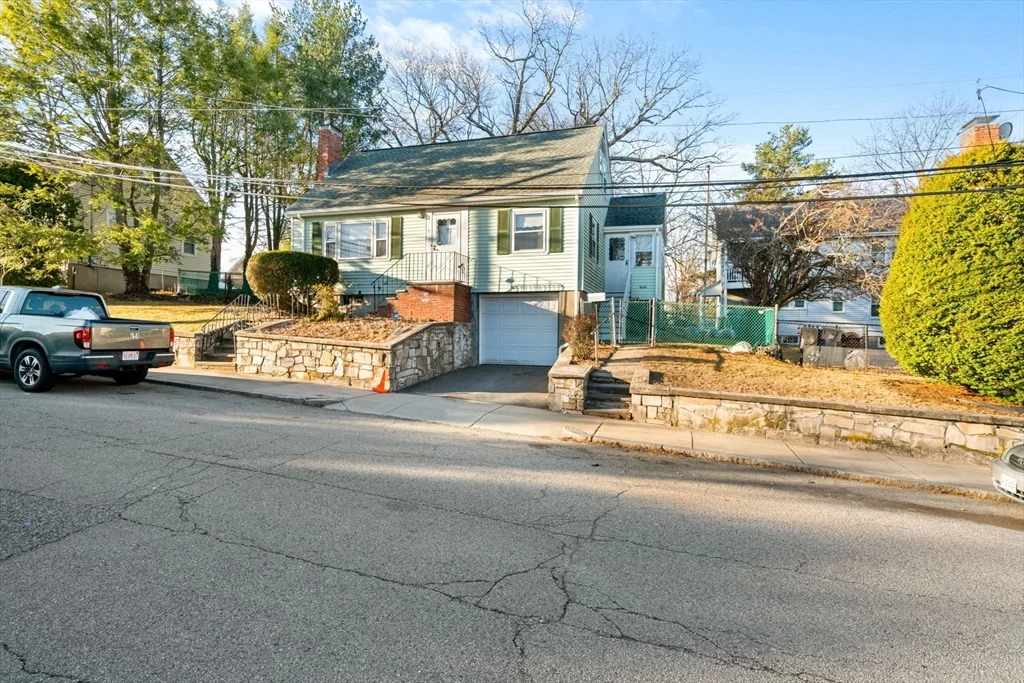
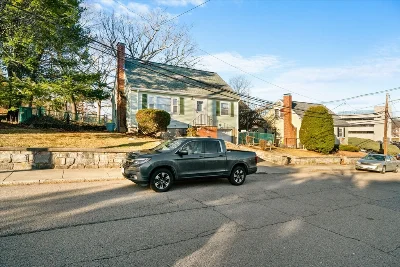
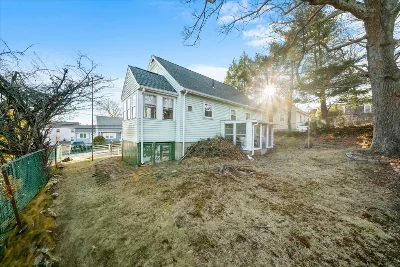
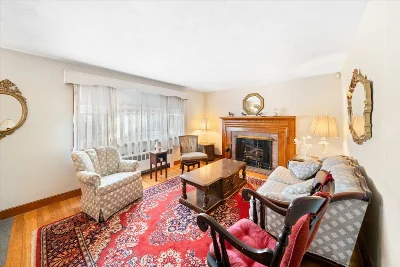
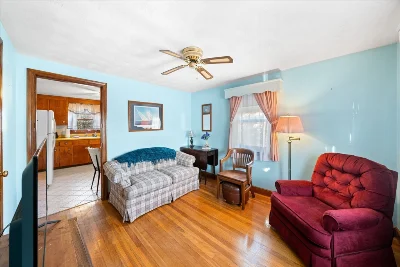
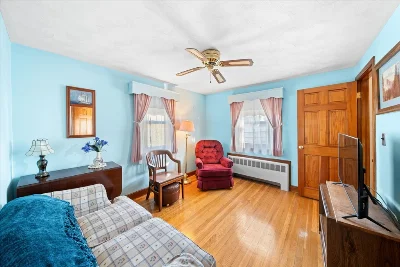
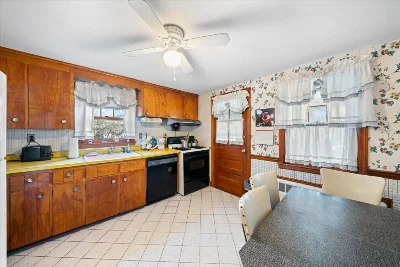
Discover the charm and convenience of this meticulously maintained cape style home, ideally situated near essential amenities. Nestled in a quiet neighborhood, this residence offers easy access to medical facilities, shopping centers, diverse dining options, public transportation, and recreational amenities, ensuring a lifestyle of utmost convenience. Boasting a thoughtfully designed layout, the home features a living area with a fireplace, two spacious bedrooms upstairs, complemented by a third bedroom and full bath downstairs, providing flexibility and comfort for various living arrangements. Recent updates include new vinyl plank flooring in one of the upstairs bathrooms, enhancing both style and functionality. In a prime location, this home presents an opportunity to embrace effortless living in a coveted community.
- Number of rooms: 6
- Bedrooms: 3
- Bathrooms: 1
- Full bathrooms: 1
- Level: Main,First
- Features: Flooring - Laminate, Window(s) - Picture
- Level: First
- Features: Closet, Flooring - Wood, Window(s) - Picture
- Level: Main,First
- Features: Flooring - Hardwood, Window(s) - Bay/Bow/Box, Window(s) - Picture
- Features: Full, Walk-Out Access, Garage Access, Concrete, Unfinished
- Has Fireplace
- Total: 1
- Features: Living Room
- Included: Water Heater
- Level: First
- Features: Closet, Flooring - Wood, Window(s) - Picture
- Level: Second
- Features: Closet, Flooring - Vinyl, Window(s) - Picture
- Level: Second
- Features: Closet, Flooring - Wall to Wall Carpet, Window(s) - Picture
- Level: First
- Features: Bathroom - Full
- Cooling features: None
- Has heating
- Heating features: Natural Gas
- Total structure area: 1,075 sqft
- Total living area: 1,075 sqft
- Finished above ground: 1,075 sqft
- Total Parking Spaces: 1
- Parking Features: Attached, Paved Drive, Off Street
- Uncovered Parking: Yes
- Garage Available: Yes
- Garage Spaces: 1