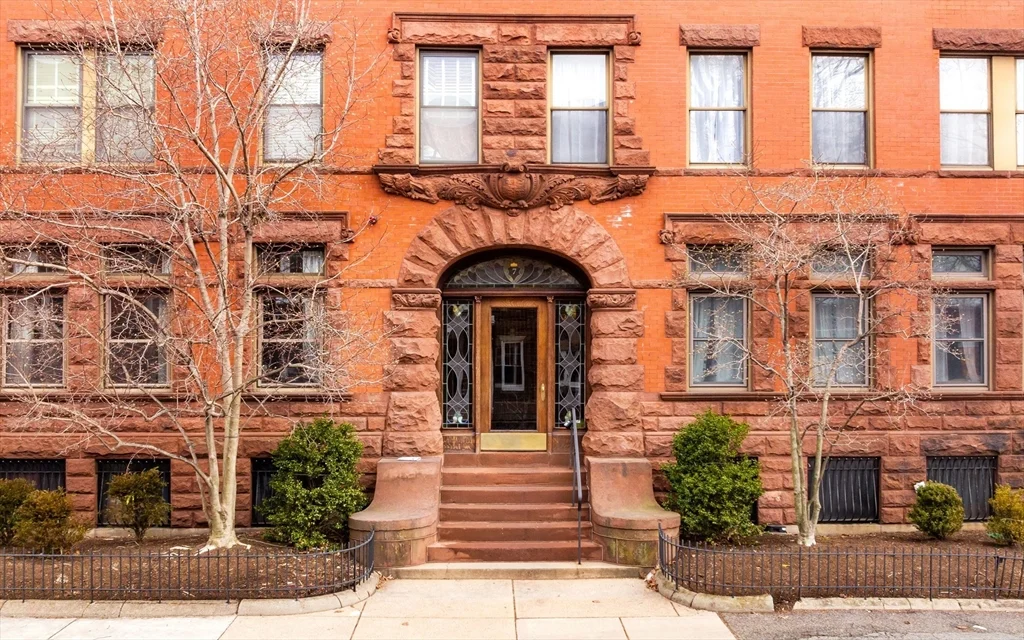
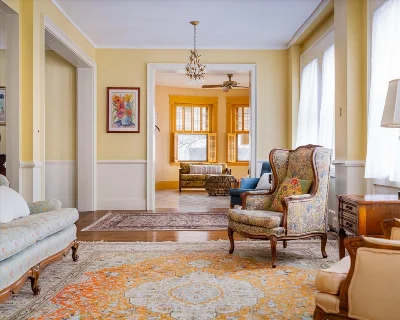
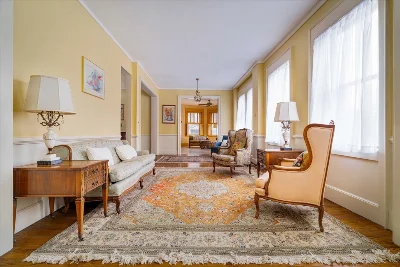
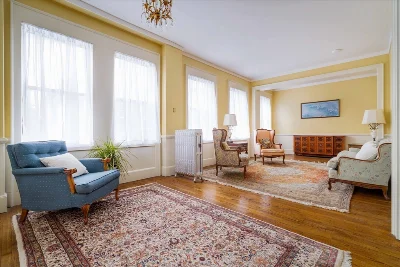
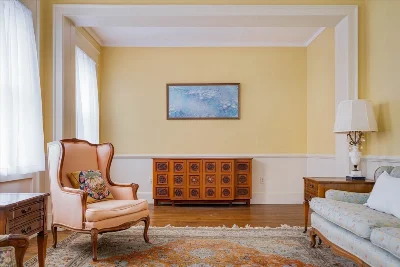
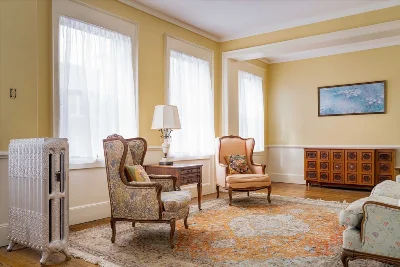
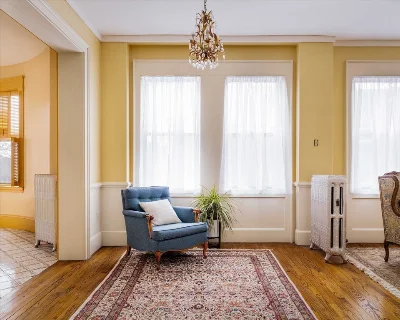
7 Lakeville Road #3 isn’t just a condo—it’s a grand, historic residence with limitless potential. Spanning 2,200 sq. ft., this rare home boasts soaring Victorian era ceilings, sun-drenched windows, and exquisite period details. Original hardwood floors and elegant woodwork set the stage for a space that’s both timeless and full of possibility. From the gracious foyer to the sunlit living and family rooms, each space flows seamlessly. A formal dining room and butler’s pantry evoke an era of grand entertaining, while the flexible layout invites you to make it your own. Set in JP’s desirable Pondside, it's all right there: Jamaica Pond’s paths, Centre Street's vibrant local shops and restaurants, Hyde Square, and, with two bike paths and two major MBTA lines in close proximity, access to downtown Boston can be almost effortless—no car needed. Opportunities like this are rare. If you see potential where others see projects, this is your chance to restore a masterpiece.
- Number of rooms: 8
- Bedrooms: 3
- Bathrooms: 1
- Full bathrooms: 1
- Level: Second
- Features: Pantry, Kitchen Island, Gas Stove, Lighting - Pendant
- Level: Second
- Features: Flooring - Hardwood, Chair Rail, Lighting - Overhead, Crown Molding
- Level: Second
- Features: Flooring - Hardwood, Lighting - Pendant, Crown Molding
- Features: Y
- Has Fireplace
- Total: 2
- Features: Master Bedroom
- Features: Second Floor, In Unit
- Included: Range, Refrigerator, Freezer, Washer, Dryer
- Level: Second
- Features: Flooring - Hardwood
- Level: Second
- Features: Closet, Flooring - Hardwood
- Level: Second
- Features: Flooring - Hardwood
- Features: No
- Level: Second
- Features: Bathroom - Full, Bathroom - Tiled With Tub & Shower
- Flooring: Tile, Hardwood, Flooring - Hardwood, Laminate
- Windows: Window(s) - Bay/Bow/Box
- Cooling features: None
- Has heating
- Heating features: Steam, Natural Gas, Common, Fireplace
- Total structure area: 2,234 sqft
- Total living area: 2,234 sqft
- Finished above ground: 2,234 sqft
- Uncovered Parking: Yes
- Features: Professional Landscaping, Other