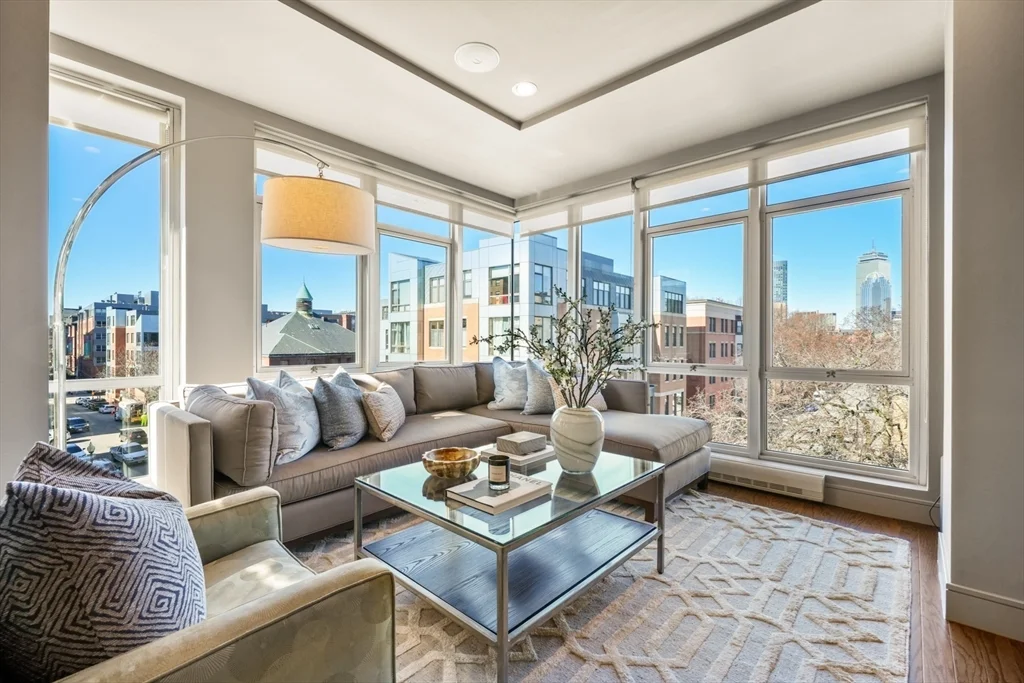
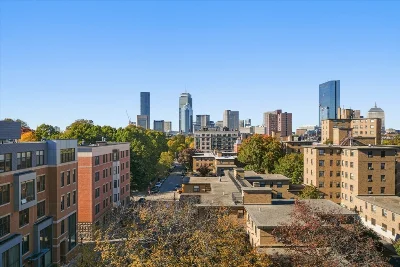
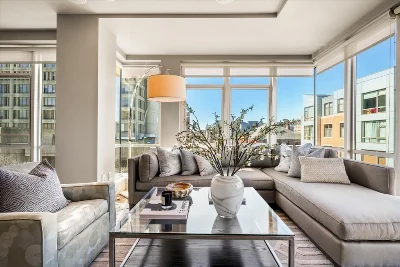
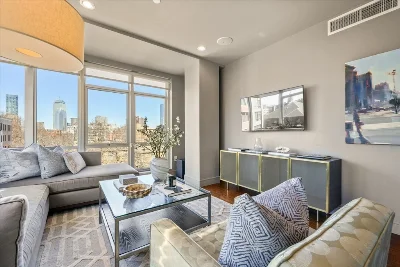
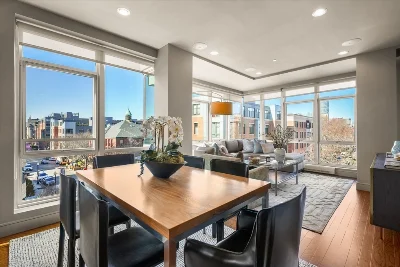
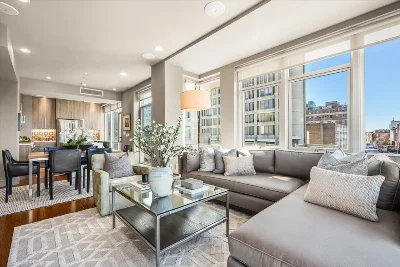
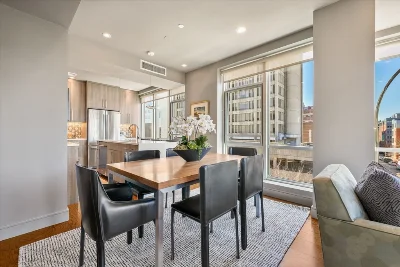
Spectacular 2 bed/2 bath corner condo with private roof deck offers sweeping views of the Back Bay skyline and direct elevator access to the parking! Upon entry, you are greeted by a gallery wall foyer that flows into an open plan liv/din area with walls of glass. The kitchen was designed with an ideal floor plan, offering an abundance of cabinets/counter space and oversized floating island. Design aspects include custom cabinets with extra tall uppers, under counter lighting, modern tiled backsplash, quartz counters and professional grade appliances with vented gas cooking. The spacious primary suite has a walk-in closet and a modern renovated bath with shower. Additionally, there is a generously sized 2nd bed perfect for guests and/or home office. Other features include a tiled guest bath with tub, custom closets & blinds, a/c, h/w, w/d and deeded storage. 700 Harrison Ave is professionally managed with healthy reserves and offers a common landscape patio with a shared grill.
- Number of rooms: 4
- Bedrooms: 2
- Bathrooms: 2
- Full bathrooms: 2
- Dimension: 13 x 10 sqft
- Area: 130 sqft
- Level: Fourth Floor
- Features: Flooring - Hardwood, Window(s) - Picture, Dining Area, Countertops - Upgraded, Kitchen Island, Cabinets - Upgraded, Open Floorplan, Recessed Lighting, Stainless Steel Appliances, Gas Stove, Lighting - Pendant
- Dimension: 8 x 11 sqft
- Area: 88 sqft
- Level: Fourth Floor
- Features: Flooring - Hardwood, Window(s) - Picture, Open Floorplan, Recessed Lighting
- Dimension: 12 x 13 sqft
- Area: 156 sqft
- Level: Fourth Floor
- Features: Flooring - Hardwood, Window(s) - Picture, Cable Hookup, Open Floorplan, Recessed Lighting
- Features: N
- Features: Electric Dryer Hookup, Washer Hookup, Fourth Floor, In Unit
- Included: Range, Dishwasher, Disposal, Microwave, Refrigerator, Washer, Dryer, Range Hood, Plumbed For Ice Maker
- Flooring: Tile, Carpet, Hardwood
- Dimension: 17 x 12 sqft
- Area: 204 sqft
- Level: Fourth Floor
- Features: Bathroom - Full, Walk-In Closet(s), Flooring - Hardwood, Window(s) - Picture, Cable Hookup
- Dimension: 15 x 11 sqft
- Area: 165 sqft
- Level: Fourth Floor
- Features: Closet, Flooring - Wall to Wall Carpet, Window(s) - Picture, Cable Hookup, Recessed Lighting
- Features: Yes
- Dimension: 9 x 9 sqft
- Area: 81 sqft
- Level: Fourth Floor
- Features: Bathroom - Full, Bathroom - Tiled With Shower Stall, Closet/Cabinets - Custom Built, Flooring - Stone/Ceramic Tile, Countertops - Upgraded, Cabinets - Upgraded, Recessed Lighting, Lighting - Sconce
- Dimension: 9 x 7 sqft
- Area: 63 sqft
- Level: Fourth Floor
- Features: Bathroom - Full, Bathroom - Tiled With Tub, Closet/Cabinets - Custom Built, Flooring - Stone/Ceramic Tile, Countertops - Upgraded, Cabinets - Upgraded, Recessed Lighting, Lighting - Sconce
- Has cooling
- Cooling features: Central Air
- Has heating
- Heating features: Forced Air, Natural Gas
- Total structure area: 1,185 sqft
- Total living area: 1,185 sqft
- Finished above ground: 1,185 sqft
- Parking Features: Under, Deeded
- Garage Available: Yes
- Garage Spaces: 1
- Features: Deck - Roof, City View(s)