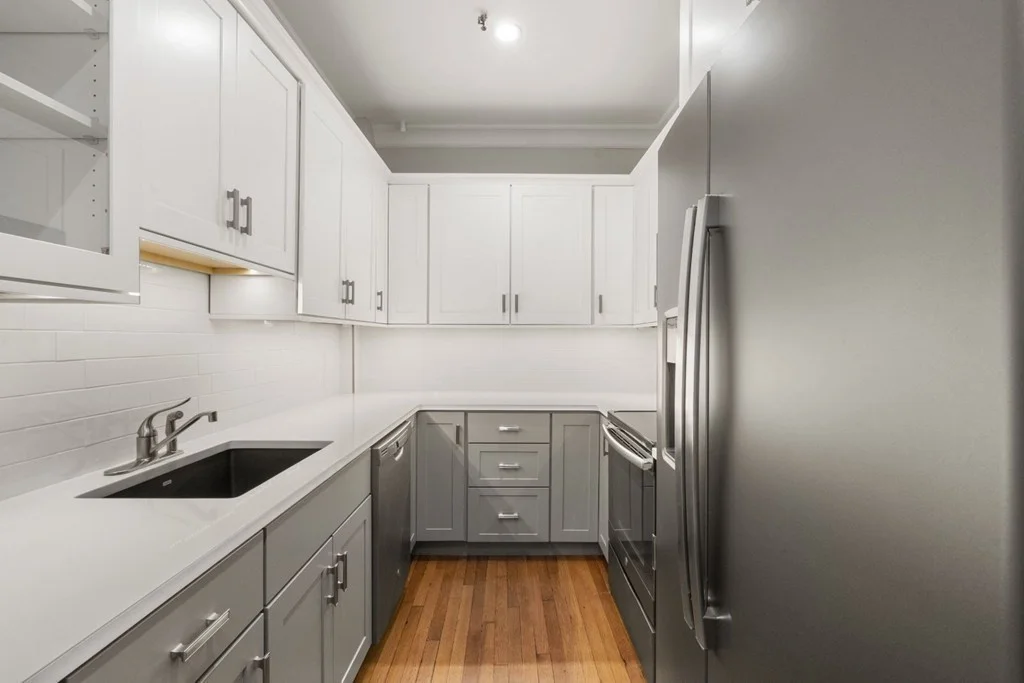
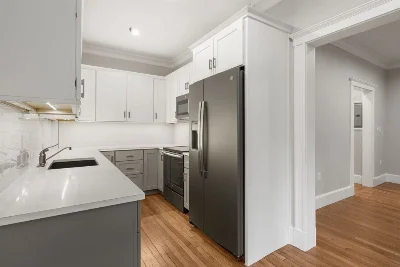
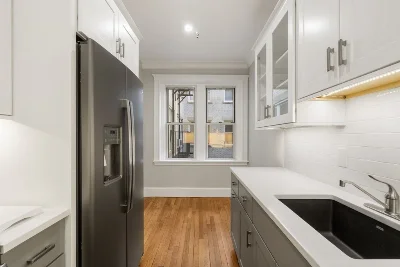
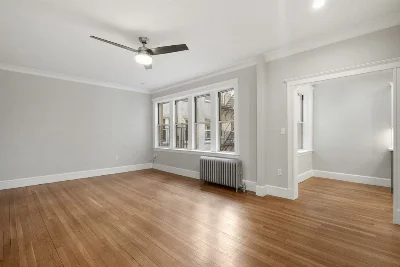
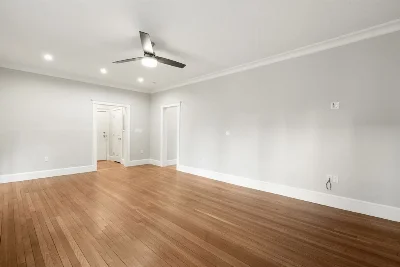
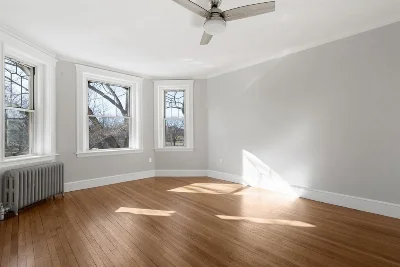
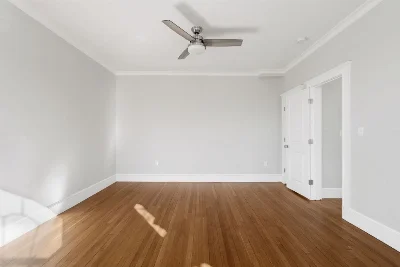
A gracious marble lobby entrance brings you back in time to this elegant, turn of the century GEM located directly on the famed Emerald Necklace. No detail spared in this large front facing two bedroom condo renovation. Beautiful kitchen updates include slate appliances, white quartz counters, and tasteful two-tone cabinets. Fantastic entertainment space offering a large open living area, hardwood floors throughout, high ceilings, and overhead lighting. Two large bedrooms overlooking the newly rejuvenated Fens with fabulous westerly exposure. Stunning bathroom remodel with stand up tiled shower, glass shower door, and modern finishes. Twelve newer high efficiency windows throughout, updated electrical, crown molding, and an amazing location round out this perfect home. Professionally managed elevator building with key code access, bike room, and on-site laundry room. Perfect location for commuters, Longwood professionals, and students of the Fenway area colleges.
- Number of rooms: 5
- Bedrooms: 2
- Bathrooms: 1
- Full bathrooms: 1
- Dimension: 7 x 16 sqft
- Area: 112 sqft
- Level: Second
- Features: Flooring - Hardwood, Dining Area, Countertops - Stone/Granite/Solid, Cabinets - Upgraded, Recessed Lighting, Remodeled, Stainless Steel Appliances, Gas Stove, Peninsula, Lighting - Overhead, Crown Molding
- Level: Second
- Features: Ceiling Fan(s), Flooring - Hardwood, Cable Hookup, High Speed Internet Hookup, Recessed Lighting, Remodeled, Crown Molding
- Features: N
- Features: Common Area, In Building
- Included: Range, Dishwasher, Disposal, Microwave, Refrigerator
- Level: Second
- Features: Ceiling Fan(s), Closet, Flooring - Hardwood, Lighting - Overhead, Crown Molding
- Level: Second
- Features: Ceiling Fan(s), Closet, Flooring - Hardwood, Lighting - Overhead, Crown Molding
- Level: Second
- Features: Bathroom - Full, Bathroom - Tiled With Shower Stall, Flooring - Stone/Ceramic Tile, Remodeled, Lighting - Overhead
- Flooring: Hardwood
- Windows: Insulated Windows
- Cooling features: None
- Has heating
- Heating features: Hot Water, Steam
- Total structure area: 980 sqft
- Total living area: 980 sqft
- Finished above ground: 980 sqft
- Parking Features: On Street
- Uncovered Parking: Yes