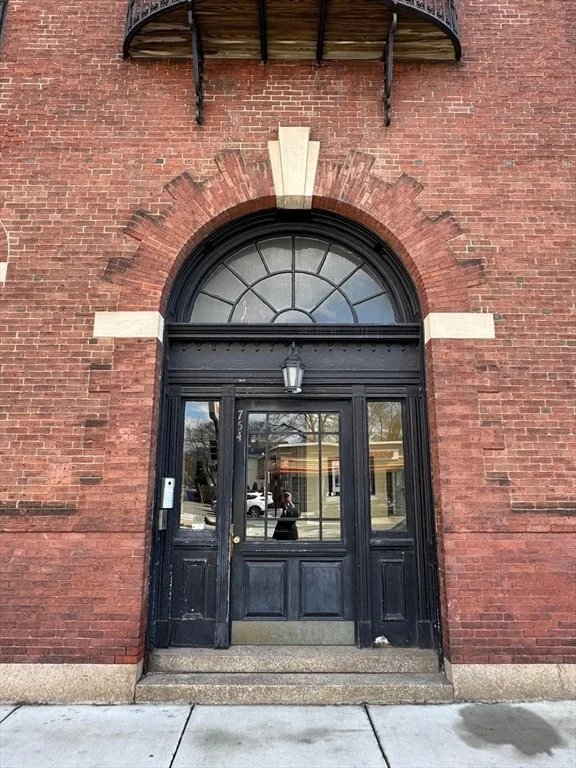
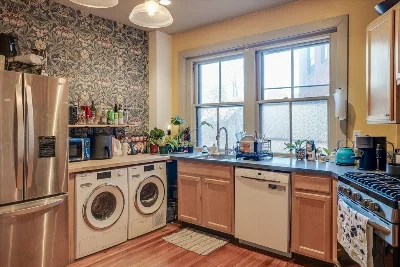
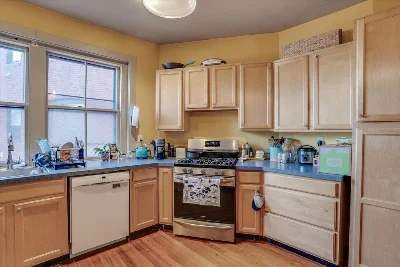
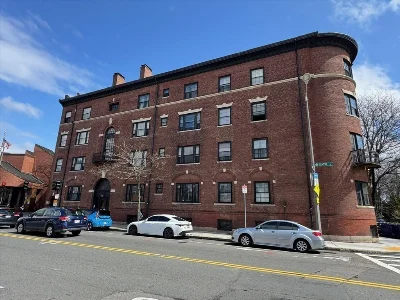
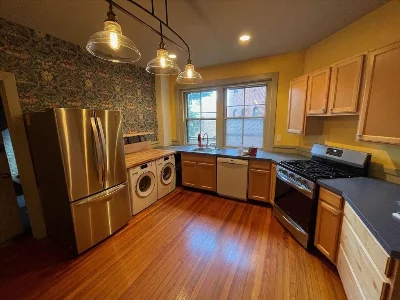
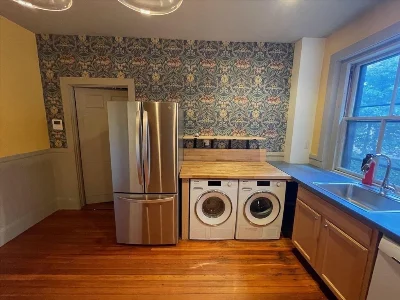
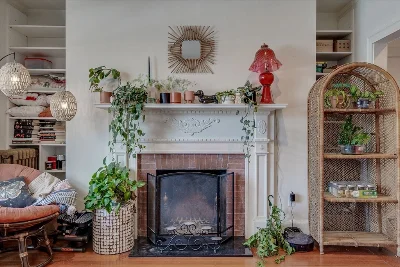
Sunlit 3-bed condo in one of Jamaica Plain’s most iconic brick buildings at the foot of Sumner Hill. This 3rd-floor unit blends historic charm and modern comfort with soaring ceilings, hardwood floors, original transoms, built-ins & stately wood-burning fireplace. Flexible layout offers 3 beds or 2 plus office/nursery. Stylish eat-in kitchen features butcher block counters, maple cabinets, open shelving, newer appliances. Renovated bath w/ custom vanity & rain-shower head, updated electrical, new mini-split A/C, & '20 building-wide boiler. In-unit laundry, large private basement storage & shared bike storage. Shared/furnished exterior courtyard, Pet-friendly (50lb dogs), pro managed. Steps to Green St T, 39 bus, JP Pond, Arboretum, Southwest Corridor, library, community center, and all the shops, cafes & markets of Centre St. Walk Score 93, Bike Score 96 a true walker’s & cyclist’s paradise. A rare JP gem combining space, light, location, and architectural character!
- Number of rooms: 5
- Bedrooms: 3
- Bathrooms: 1
- Full bathrooms: 1
- Level: Third
- Features: Flooring - Hardwood, Dining Area, Cabinets - Upgraded, Recessed Lighting, Remodeled, Stainless Steel Appliances, Washer Hookup, Gas Stove, Lighting - Pendant
- Level: Third
- Features: Flooring - Hardwood, Open Floorplan, Recessed Lighting, Gas Stove
- Features: Y
- Has Fireplace
- Total: 1
- Features: Living Room
- Features: Third Floor, In Unit
- Included: Range, Dishwasher, Disposal, Refrigerator, Washer, Dryer
- Flooring: Wood, Tile
- Level: Third
- Features: Closet/Cabinets - Custom Built, Flooring - Hardwood, Closet - Double
- Level: Third
- Features: Closet, Flooring - Hardwood
- Level: Third
- Features: Walk-In Closet(s), Closet/Cabinets - Custom Built, Flooring - Hardwood
- Features: No
- Level: Third
- Features: Bathroom - Full, Bathroom - Tiled With Tub & Shower, Flooring - Stone/Ceramic Tile, Countertops - Stone/Granite/Solid, Recessed Lighting, Remodeled
- Has cooling
- Cooling features: Wall Unit(s)
- Has heating
- Heating features: Hot Water, Heat Pump
- Total structure area: 1,220 sqft
- Total living area: 1,220 sqft
- Finished above ground: 1,220 sqft
- Uncovered Parking: Yes
- Features: Patio, Garden, Rain Gutters