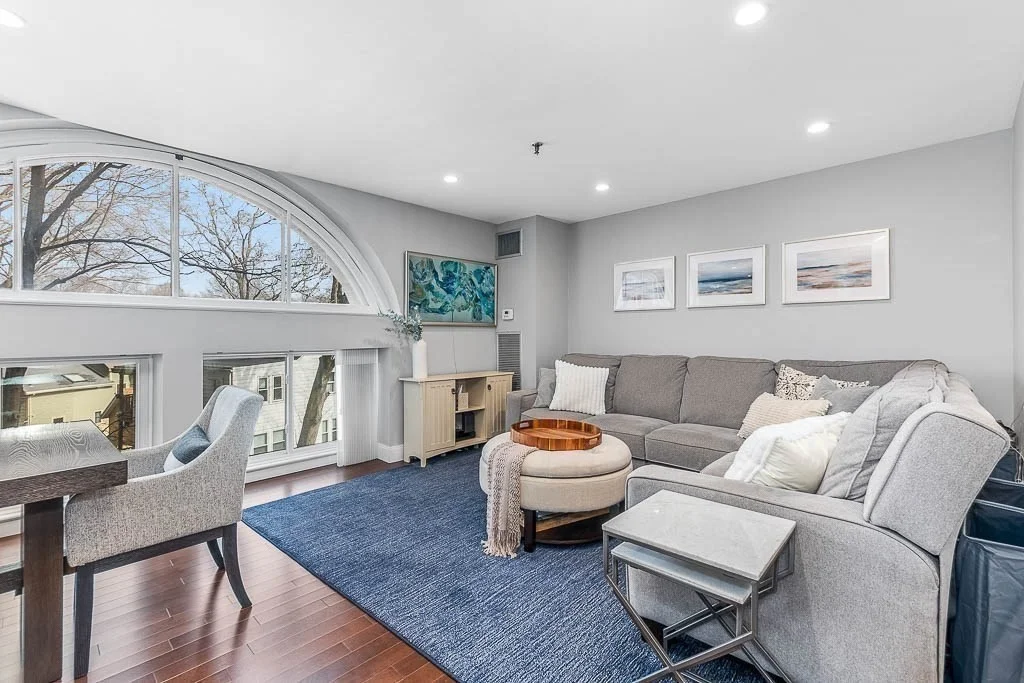
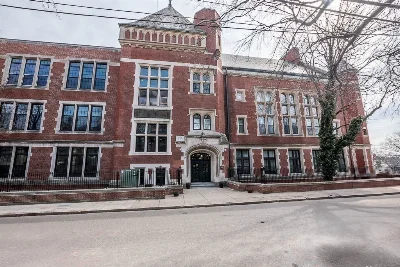
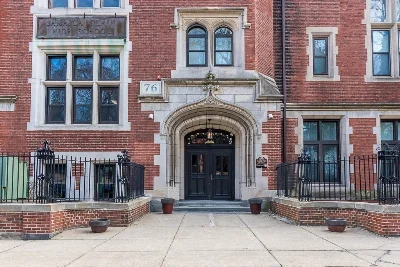
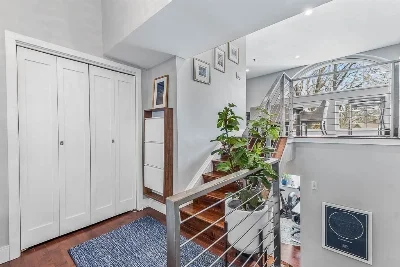
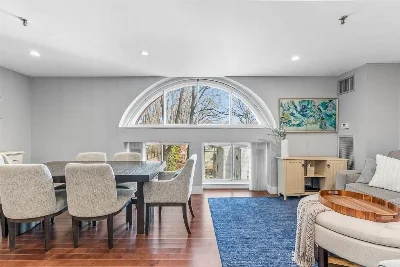
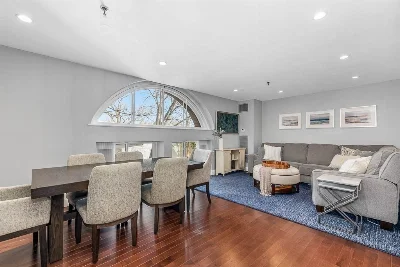
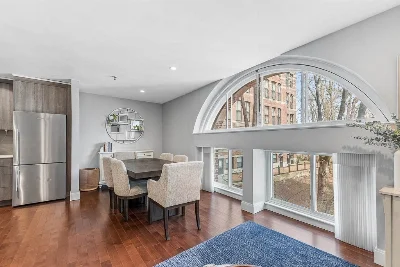
Bright, stylish, spacious duplex with character in Jamaica Plain's highly sought after Sumner Hill neighborhood! Get ready to be wowed by the grand, Palladian arch windows of the former Jamaica Plain High School's gymnasium that bathe the unit in daylight & offer treetop views looking upon Sumner Hill. Enjoy an open floor plan on the upper level w/ living room, dining area & kitchen w/ stainless steel appliances & quartz counters. The lower level comfortably holds 2 bedrooms w/ closets, a full bath & additional storage. Built in 1926 & renovated in 2008, the former school has the luxury of a full-time, on-site property management co. which cares for the entire property: laundry, community & bike rooms, elevator, off-street parking lot & more. Check more boxes: central A/C, recessed lighting, permitted parking space! Minutes from The Arnold Arboretum, Jamaica Pond, T-stop at Green Street, shopping & dining on Centre Street, parks &more! What are you waiting for? Make this your home now!
- Number of rooms: 4
- Bedrooms: 2
- Bathrooms: 1
- Full bathrooms: 1
- Level: Second
- Features: Countertops - Stone/Granite/Solid, Open Floorplan, Recessed Lighting, Stainless Steel Appliances
- Level: Second
- Features: Flooring - Wood, Open Floorplan, Recessed Lighting
- Level: Second
- Features: Flooring - Wood, Open Floorplan, Recessed Lighting
- Features: N
- Features: Common Area, In Building
- Included: Range, Dishwasher, Microwave, Refrigerator
- Level: First
- Features: Closet, Flooring - Wood, Recessed Lighting
- Level: First
- Features: Closet, Flooring - Wood, Recessed Lighting
- Level: First
- Features: Bathroom - Full
- Flooring: Engineered Hardwood
- Has cooling
- Cooling features: Central Air, Individual, Unit Control
- Has heating
- Heating features: Forced Air, Individual, Unit Control
- Total structure area: 785 sqft
- Total living area: 785 sqft
- Finished above ground: 785 sqft
- Total Parking Spaces: 1
- Parking Features: Off Street
- Uncovered Parking: Yes