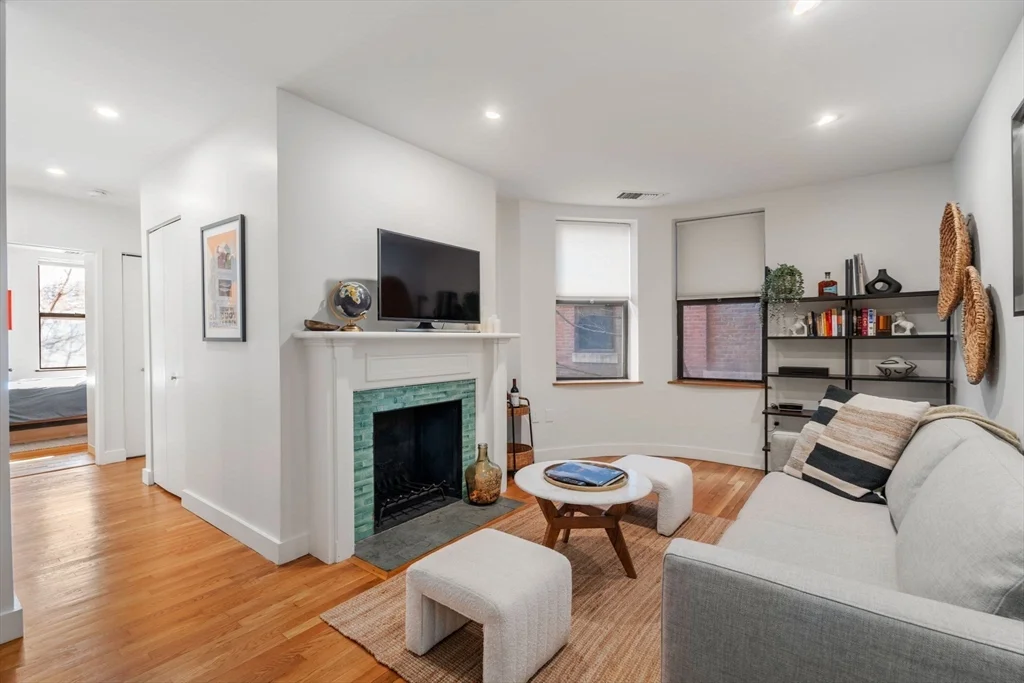
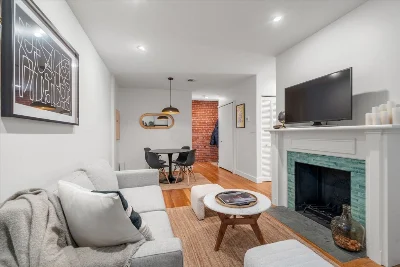
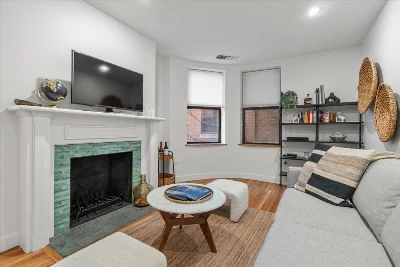
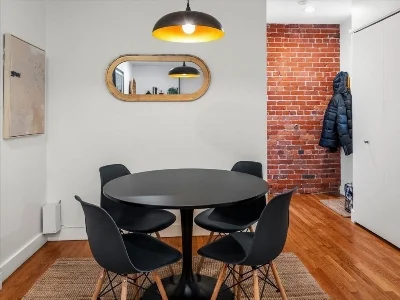
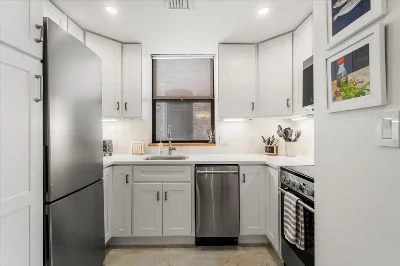
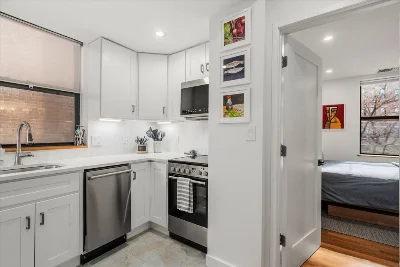
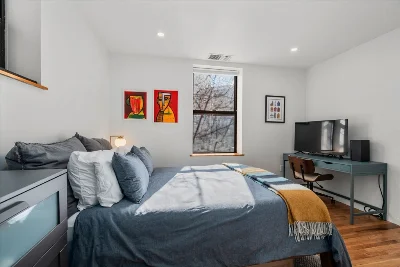
Pack yours bags, this move-in ready, charming one bedroom condo on the highly desirable, tree-lined Gainsborough Street has been fully updated! This well laid out unit maximizes all 600+ sq ft, allowing for an entryway foyer with washer/dryer, dining area, and living room with its very own fireplace! Unit features include hardwood floors throughout, recessed LED lighting, central air, and a light-filled bedroom. Kitchen and bathroom fully remodeled with quartz counters, stainless steel appliances, and tasteful tile. This condo is part of a professionally managed, pet friendly elevator building featuring a 24 hour security guard, daily private trash pick up, management held package service, and is well maintained both inside and out. Close proximity to all Fenway schools, Whole Foods, Back Bay/South End shops and restaurants, public transportation [B,C,D,E & Orange lines] and everything else the thriving Fenway neighborhood has to offer. Fantastic 'Walk & Transit Score' of 93 & 99!
- Number of rooms: 3
- Bedrooms: 1
- Bathrooms: 1
- Full bathrooms: 1
- Level: First
- Features: Flooring - Stone/Ceramic Tile, Window(s) - Bay/Bow/Box, Countertops - Stone/Granite/Solid, Cabinets - Upgraded, Stainless Steel Appliances, Lighting - Overhead
- Level: First
- Features: Closet, Flooring - Hardwood, Window(s) - Bay/Bow/Box, Cable Hookup, High Speed Internet Hookup, Recessed Lighting, Lighting - Overhead
- Features: N
- Has Fireplace
- Total: 1
- Features: Living Room
- Features: Common Area, In Building, Electric Dryer Hookup, Washer Hookup
- Included: Range, Dishwasher, Disposal, Refrigerator, Freezer, Washer, Dryer
- Level: First
- Features: Closet, Flooring - Hardwood, Recessed Lighting
- Features: No
- Level: First
- Features: Bathroom - Full, Bathroom - Tiled With Shower Stall, Ceiling Fan(s), Flooring - Stone/Ceramic Tile, Remodeled
- Flooring: Tile, Hardwood
- Has cooling
- Cooling features: Central Air
- Has heating
- Heating features: Central
- Total structure area: 605 sqft
- Total living area: 605 sqft
- Finished above ground: 605 sqft
- Parking Features: On Street
- Uncovered Parking: Yes