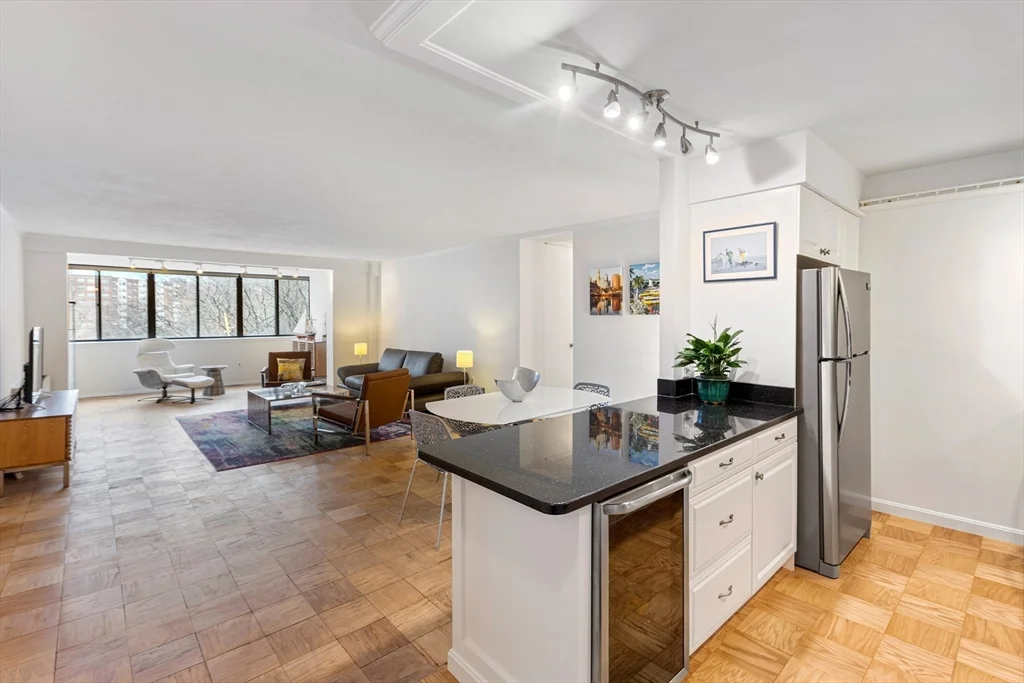
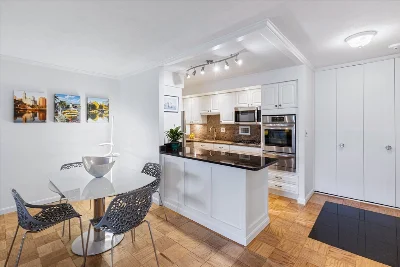
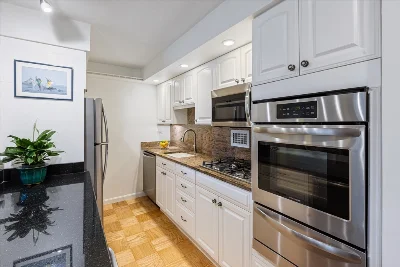
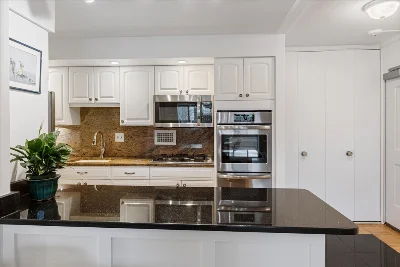
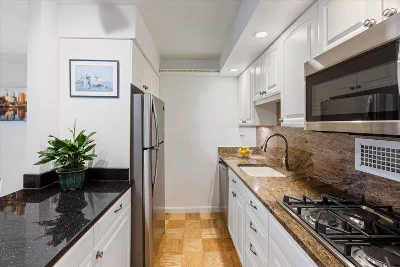
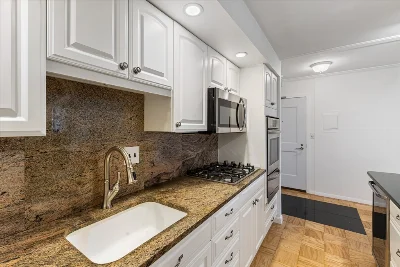
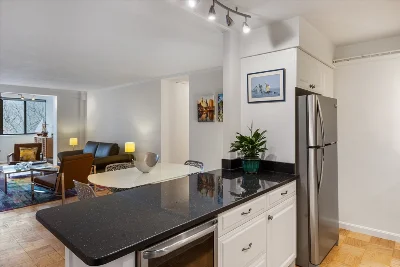
PRICE REDUCTION! NO ASSESSMENT! Welcome to Suite 5E! Location is everything with this open concept expansive two bedroom/two bath corner condo in the heart of the West End! Step into a sun-drenched, freshly painted living/dining area that creates an inviting atmosphere, perfect for entertaining or cozy nights in. The stylish kitchen is equipped with stainless steel appliances, granite counter tops and beverage fridge, all awaiting the chef's touch. Retreat to two generously sized bedrooms. The primary suite features an en-suite bathroom with walk in shower and the recently updated guest bathroom showcases a chic lighted mirrored cabinet. Say goodbye to clutter! This unit offers an abundance of closet space, ensuring everything has its place. Convenience abounds with easy access to MBTA, Beacon Hill, MGH, Mass Eye & Ear, 93, Storrow Drive, North Station, Kendall Square, Whole Foods, shops and restaurants nearby. Parking available for lease or purchase separate from sale.
- Number of rooms: 6
- Bedrooms: 2
- Bathrooms: 2
- Full bathrooms: 2
- Features: N
- Features: Common Area
- Included: Oven, Dishwasher, Disposal, Microwave, Range, Refrigerator, Wine Refrigerator
- Features: Yes
- Flooring: Tile, Parquet
- Has cooling
- Cooling features: Central Air, Fan Coil
- Has heating
- Heating features: Central, Forced Air, Fan Coil
- Total structure area: 1,224 sqft
- Total living area: 1,224 sqft
- Finished above ground: 1,224 sqft