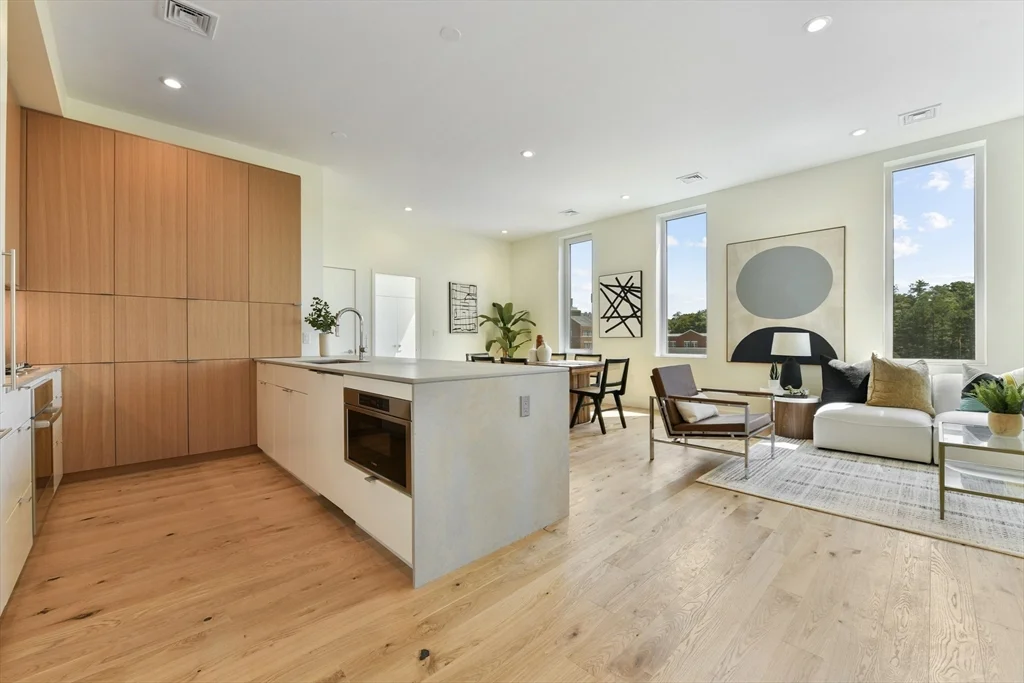
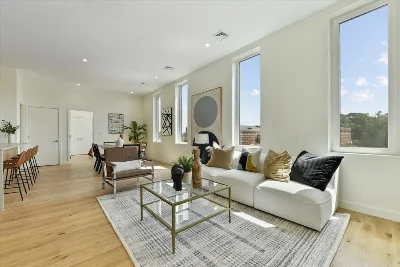
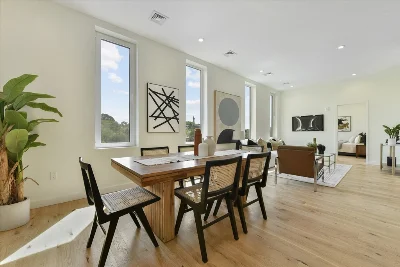
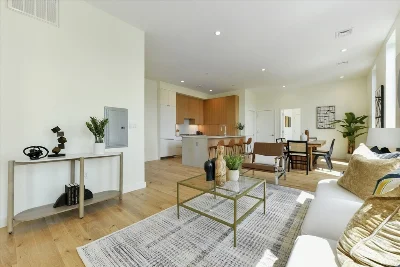
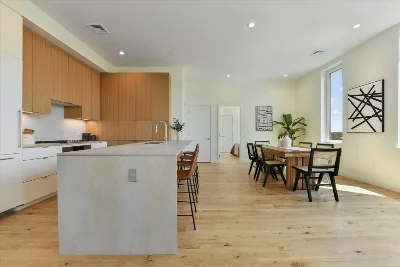
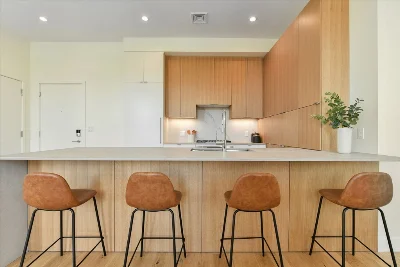
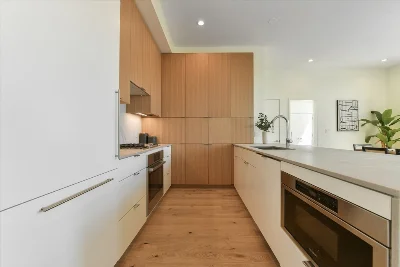
Only two units remaining at Mission Hill’s newest prestige address - 80 Terrace. Unit 303 is designed with the utmost attention to detail. A gracious entry way guides you to the stunning open floor plan that features the living room, dining room, and kitchen. Offering wide white oak flooring, 10-foot-high ceilings, and oversized sound-proofed energy efficient windows throughout. Caesarstone countertops, Bosch Benchmark appliances, and recessed LED lighting are just a few highlights of the well-appointed kitchen. Off the living room is the primary suite with a walk-in closet and full bathroom that features a double vanity and tiled walk-in shower. A secondary bedroom and full bath complete this condo. Elevator building with garage parking, and common roof deck. Located just 1/5th of a mile to Roxbury crossing and a short distance to Brigham circle Green Line, Mclaughlin Park and Mission Hill Community Garden.
- Number of rooms: 5
- Bedrooms: 2
- Bathrooms: 2
- Full bathrooms: 2
- Dimension: 11 x 10 sqft
- Area: 110 sqft
- Level: Main,Third
- Features: Bathroom - Full, Closet, Flooring - Hardwood, Countertops - Stone/Granite/Solid, Cable Hookup, High Speed Internet Hookup, Open Floorplan, Recessed Lighting, Stainless Steel Appliances, Washer Hookup, Peninsula
- Dimension: 15 x 12 sqft
- Area: 180 sqft
- Level: Main,Third
- Features: Flooring - Hardwood, Cable Hookup, Open Floorplan, Recessed Lighting
- Dimension: 14 x 13 sqft
- Area: 182 sqft
- Level: Main,Third
- Features: Flooring - Hardwood, Window(s) - Bay/Bow/Box, Handicap Accessible, Cable Hookup, High Speed Internet Hookup, Open Floorplan, Recessed Lighting
- Level: Third
- Features: N
- Features: In Unit, Electric Dryer Hookup, Washer Hookup
- Included: Microwave, ENERGY STAR Qualified Refrigerator, ENERGY STAR Qualified Dryer, ENERGY STAR Qualified Dishwasher, ENERGY STAR Qualified Washer, Range Hood, Rangetop - ENERGY STAR, Oven
- Dimension: 16 x 10 sqft
- Area: 160 sqft
- Level: Main,Third
- Features: Bathroom - Full, Bathroom - Double Vanity/Sink, Walk-In Closet(s), Flooring - Hardwood, Cable Hookup, High Speed Internet Hookup, Recessed Lighting
- Dimension: 11 x 10 sqft
- Area: 110 sqft
- Level: Main,Third
- Features: Closet, Flooring - Hardwood, High Speed Internet Hookup, Recessed Lighting
- Features: Yes
- Dimension: 12 x 8 sqft
- Area: 96 sqft
- Level: Main,Third
- Features: Bathroom - Full, Bathroom - Tiled With Shower Stall, Walk-In Closet(s), Flooring - Hardwood, Flooring - Stone/Ceramic Tile, Countertops - Stone/Granite/Solid, Double Vanity, Recessed Lighting, Lighting - Sconce
- Dimension: 6 x 6 sqft
- Area: 36 sqft
- Level: Third
- Features: Bathroom - Full, Bathroom - Tiled With Tub & Shower, Flooring - Stone/Ceramic Tile, Countertops - Stone/Granite/Solid
- Flooring: Tile, Hardwood
- Windows: Insulated Windows
- Doors: Insulated Doors
- Has cooling
- Cooling features: Central Air, Heat Pump, Individual, Unit Control
- Has heating
- Heating features: Central, Forced Air, Heat Pump, Natural Gas, Unit Control
- Total structure area: 1,157 sqft
- Total living area: 1,157 sqft
- Finished above ground: 1,157 sqft
- Parking Features: Attached, Under, Garage Door Opener, Assigned
- Garage Available: Yes
- Garage Spaces: 1
- Features: Deck - Roof, Deck - Roof + Access Rights, City View(s), Professional Landscaping