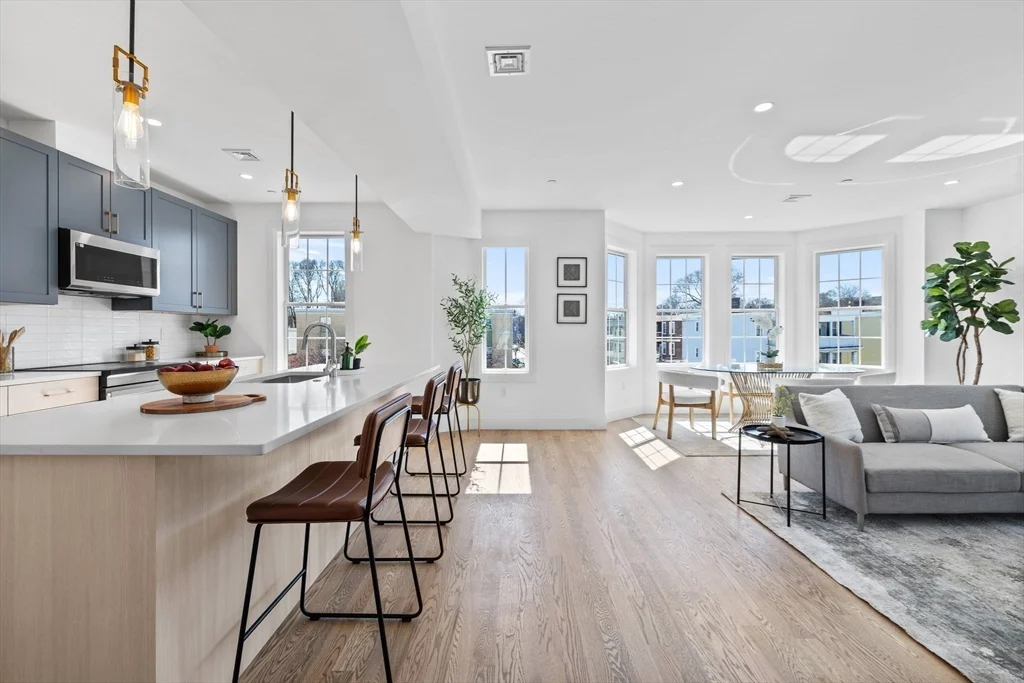
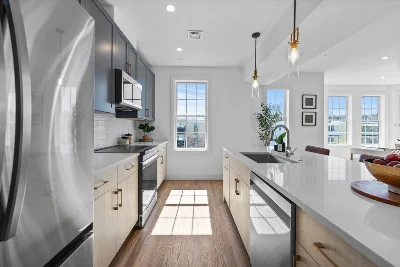
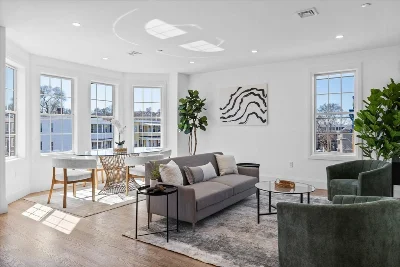
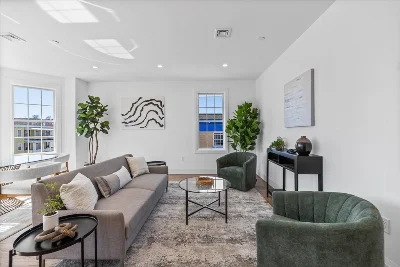
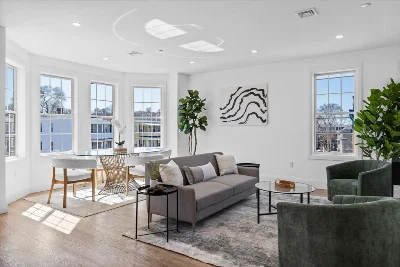

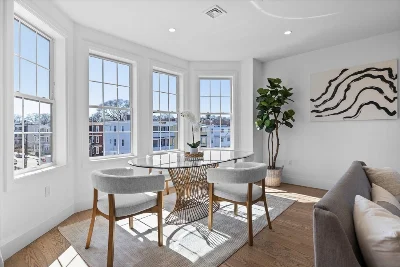
Welcome to this beautifully crafted new construction condo! Just 5 minutes from Lower Mills. This spacious 2nd floor unit is part of an exclusive 4-unit development and features high-end finishes throughout. The open-concept layout includes quartz countertops, premium fixtures, in-unit laundry, central heat & AC, and deeded off-street parking. Oversized windows fill the space with natural light, creating a bright and airy feel. Ideally located near schools, local dining, places of worship, and directly across from the Morton Street T stop for easy commuting. || HOA fees are approximate || 1-Year Temporary Rate Buydown available through our preferred lender"|| 1-Year Temporary Rate Buydown offered by our preferred lender || Open House Thursday April 24 from 4:30pm - 6pm and Saturday, April 26 from 12pm-2pm
- Number of rooms: 4
- Bedrooms: 2
- Bathrooms: 2
- Full bathrooms: 2
- Level: Main,First
- Features: Closet/Cabinets - Custom Built, Dining Area, Kitchen Island, Open Floorplan, Recessed Lighting, Stainless Steel Appliances
- Level: Main,First
- Features: Open Floorplan, Recessed Lighting
- Level: Main,First
- Features: Open Floorplan, Recessed Lighting
- Features: Y
- Features: Electric Dryer Hookup, Gas Dryer Hookup, In Basement
- Level: Basement
- Features: Closet, Recessed Lighting
- Level: Basement
- Features: Closet, Recessed Lighting
- Level: Basement
- Features: Bathroom - Full, Bathroom - Tiled With Shower Stall, Recessed Lighting
- Level: First
- Features: Bathroom - Half
- Has cooling
- Cooling features: Central Air
- Has heating
- Heating features: Central
- Total structure area: 1,349 sqft
- Total living area: 1,349 sqft
- Finished above ground: 1,349 sqft
- Total Parking Spaces: 1
- Parking Features: Off Street, Deeded