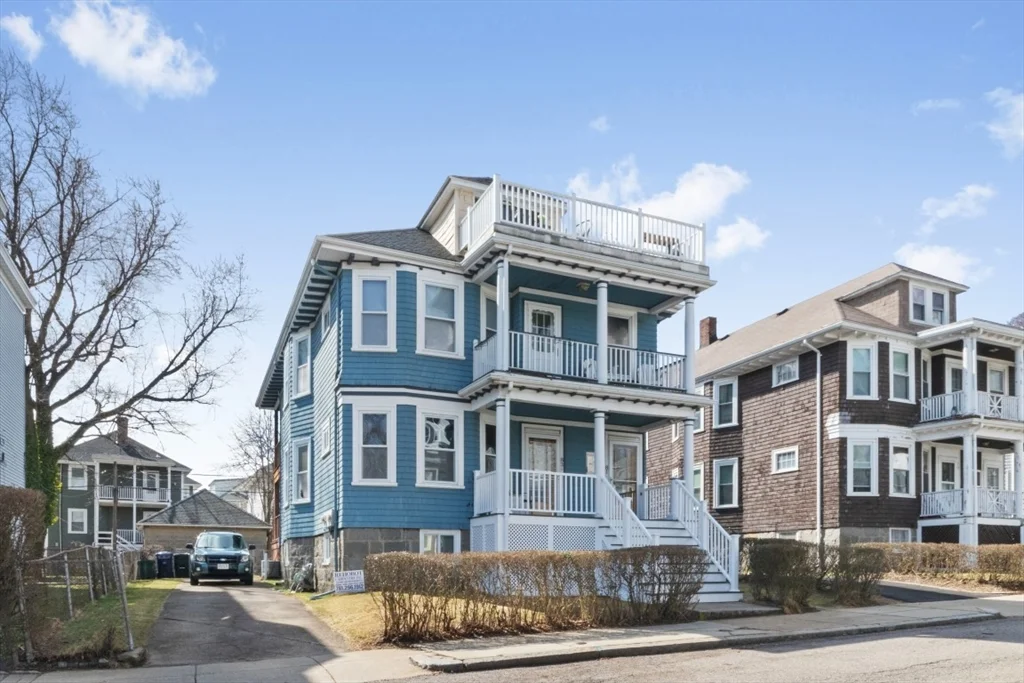
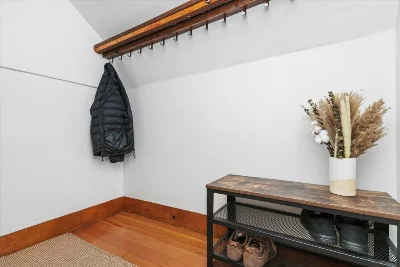
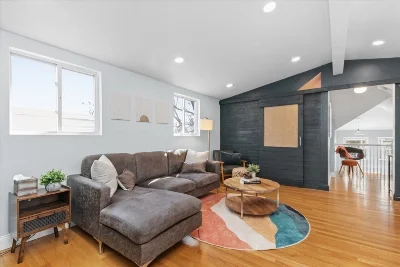
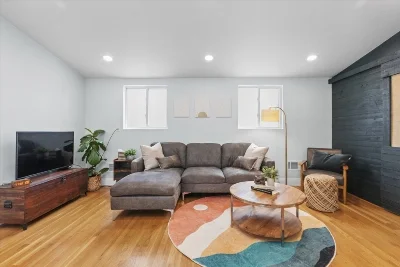
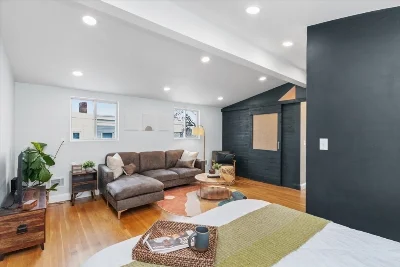
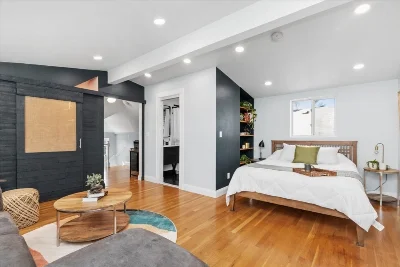
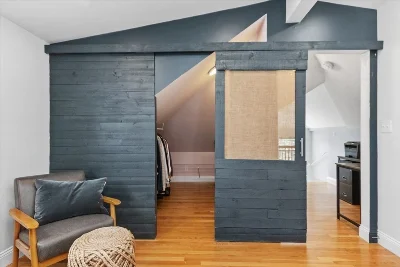
Charming 3rd-floor tree-top studio condo boasting stunning city views of the Boston skyline, ready for you to move in and make it your own. This open-concept living space features a cozy living room seamlessly connected to the bedroom, complemented by a beautifully designed full BA featuring elegant subway tiles. Additionally, you’ll find a versatile additional space that can serve as a home office, laundry room, or whatever you imagine. Step outside onto the expansive 3rd-floor porch, constructed with low-maintenance composite and wood. Perfect for enjoying leisurely afternoons or vibrant sunsets, the unit is basking with natural light, creating a warm and inviting atmosphere. Convenient amenities include access to a shared yard, basement storage, and central air conditioning for your comfort. Mins to Adams Village. restaurants, shops, the park, bike path, buses, Redline T, and highway access. This delightful 3rd-floor retreat awaits you to call it home!
- Number of rooms: 4
- Bedrooms: 1
- Bathrooms: 1
- Full bathrooms: 1
- Level: Main
- Features: Flooring - Wood, Window(s) - Bay/Bow/Box
- Level: Main,Third
- Features: Flooring - Wood, Balcony / Deck, Countertops - Stone/Granite/Solid, Kitchen Island, Exterior Access, Open Floorplan, Stainless Steel Appliances, Gas Stove
- Level: Main,Third
- Features: Closet, Flooring - Wood, Window(s) - Bay/Bow/Box, Open Floorplan
- Features: Y
- Features: Common Area, In Building
- Included: Range, Dishwasher, Disposal, Microwave, Refrigerator
- Level: Third
- Features: Flooring - Wood, Window(s) - Bay/Bow/Box
- Features: No
- Level: Main,Third
- Features: Bathroom - Full, Bathroom - Tiled With Tub & Shower, Flooring - Stone/Ceramic Tile, Window(s) - Bay/Bow/Box
- Flooring: Wood, Tile
- Windows: Window(s) - Bay/Bow/Box, Insulated Windows, Screens
- Doors: Insulated Doors
- Has cooling
- Cooling features: Central Air, Individual, Unit Control
- Has heating
- Heating features: Central, Natural Gas, Individual, Unit Control
- Total structure area: 721 sqft
- Total living area: 721 sqft
- Finished above ground: 721 sqft
- Uncovered Parking: Yes
- Features: Deck - Composite, City View(s), Fenced Yard, Screens, Rain Gutters