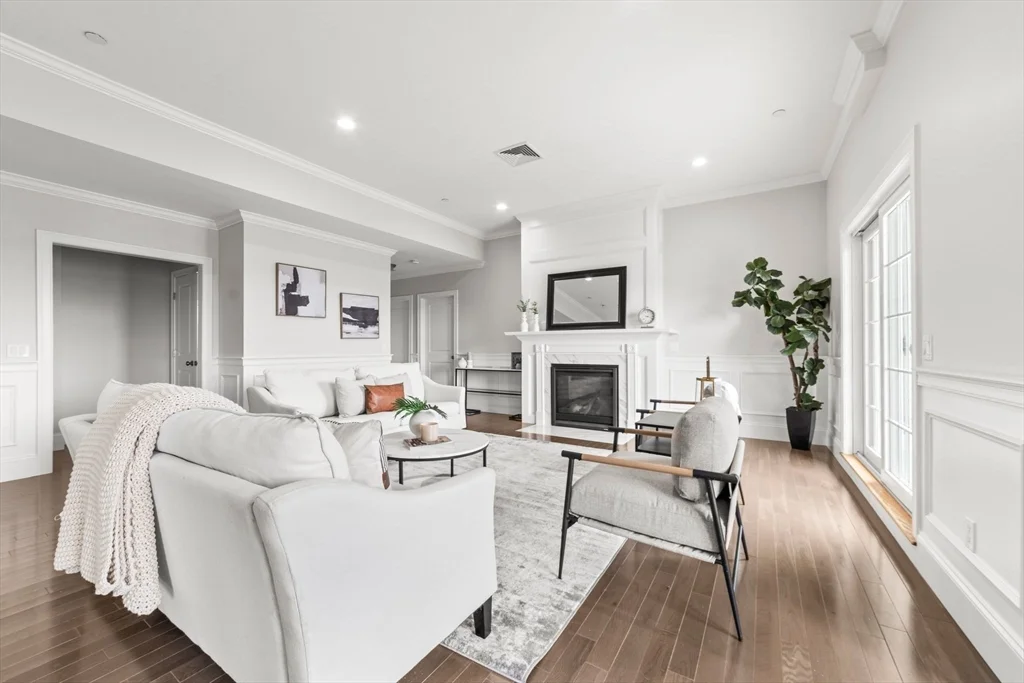
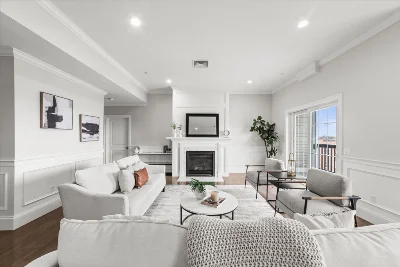
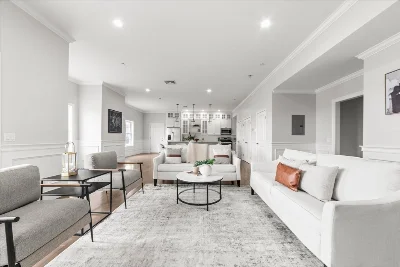
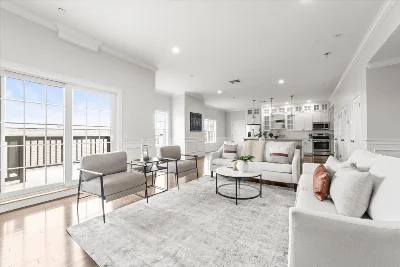
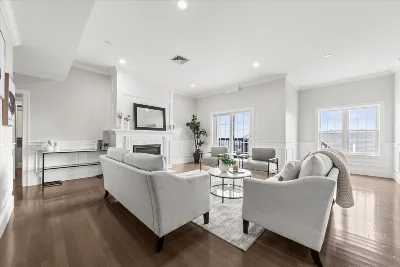
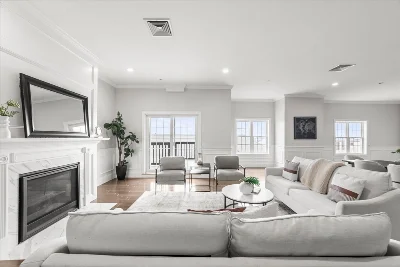
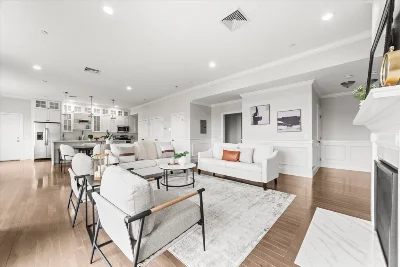
Welcome to this stunning 4-bedroom, 3-bathroom home in South Boston’s desirable City Point! Spanning 2,200 square feet, this spacious residence is designed for effortless living and entertaining, with an open-concept living and kitchen area featuring a private deck, gas fireplace, high ceilings, and oversized windows that flood the space with natural light. The sleek kitchen boasts stainless steel appliances, quartz countertops, and a large island, perfect for gathering. Two of the generously sized bedrooms include walk-in closets and ensuite bathrooms, offering a private retreat within the home. An additional full bath and two more bedrooms provide flexibility family or a home office. The home also features two garage parking spaces (tandem), in-unit laundry, and ample storage. Located just moments from Castle Island, M Street Beach, this exceptional home is an exceptional find.
- Number of rooms: 6
- Bedrooms: 4
- Bathrooms: 3
- Full bathrooms: 3
- Level: Main,Third
- Features: Closet, Flooring - Wood, Dining Area, Kitchen Island, Dryer Hookup - Gas, Exterior Access, Recessed Lighting, Stainless Steel Appliances, Wine Chiller, Gas Stove, Lighting - Pendant
- Level: Main,Third
- Features: Closet, Flooring - Wood, Balcony - Exterior, Exterior Access, Recessed Lighting
- Features: N
- Has Fireplace
- Total: 1
- Features: Third Floor, In Unit
- Included: Range, Dishwasher, Refrigerator, Freezer, Washer, Dryer
- Flooring: Wood, Tile
- Has cooling
- Cooling features: Central Air
- Has heating
- Heating features: Forced Air
- Level: Third
- Features: Bathroom - Full, Walk-In Closet(s), Flooring - Wood, Double Vanity
- Level: Third
- Features: Closet
- Level: Third
- Features: Closet
- Level: Third
- Features: Bathroom - Full, Walk-In Closet(s)
- Features: Yes
- Level: Third
- Features: Bathroom - Full, Bathroom - Tiled With Tub
- Level: Third
- Features: Bathroom - Full, Bathroom - Tiled With Tub
- Level: Third
- Features: Bathroom - Full, Bathroom - Tiled With Tub
- Total structure area: 2,323 sqft
- Total living area: 2,323 sqft
- Finished above ground: 2,323 sqft
- Parking Features: Attached, Assigned, Tandem
- Garage Available: Yes
- Garage Spaces: 2
- Features: Deck