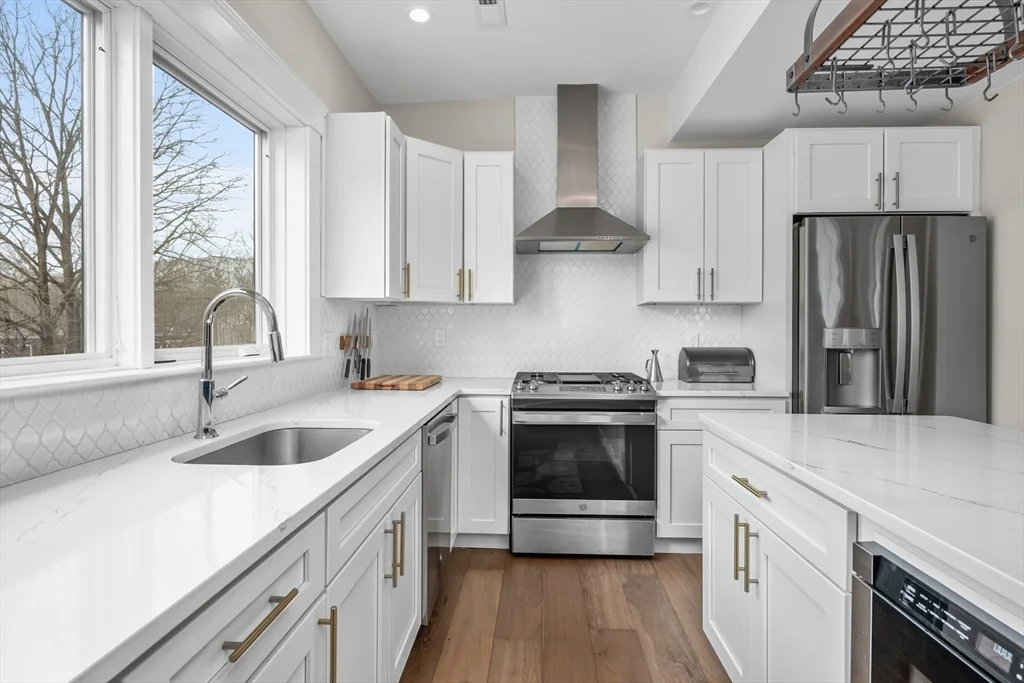
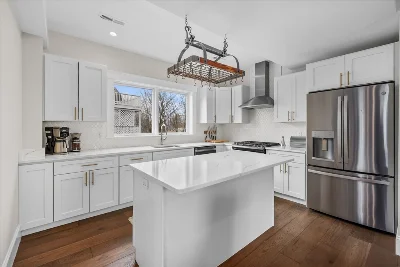
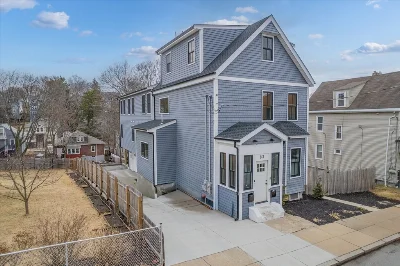
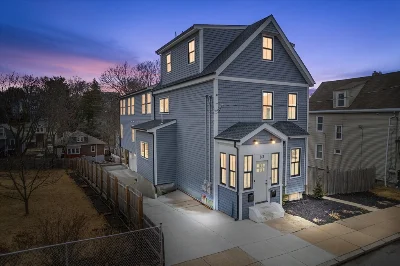
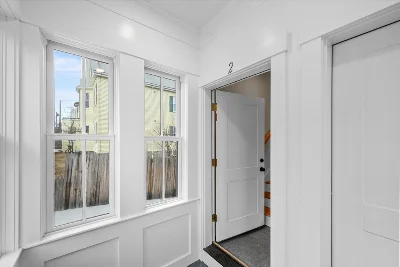
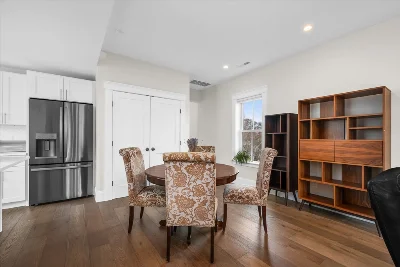
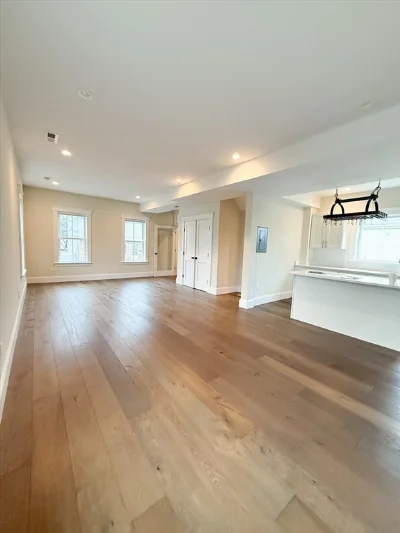
Nestled in vibrant Roslindale, just minutes from parks, shops, dining, and transit, step into a world of clean lines, fresh design, and effortless elegance in this stunning 3 bed, 3 bath, 1900+ sqft townhome. Be rejuvenated by this serene haven with an open, airy layout brimming with sunlight, highlighting rich hardwood floors and soaring ceilings. The chef’s kitchen is a masterpiece, featuring quartz countertops, sleek cabinetry, and stainless-steel appliances,seamlessly flowing into the dining and living areas for the ultimate in modern living. Two tranquil primary suites, one on the main level and another upstairs, offer private retreats with spa-inspired baths, while an additional bedroom and full bath provide comfort and flexibility. Outside, unwind on your private deck and lush yard, while the rare 2-car attached garage, additional private parking, and unrestricted street parking complete this exceptional home. Refined, refreshing, and truly one of a kind, come view today!
- Number of rooms: 6
- Bedrooms: 3
- Bathrooms: 3
- Full bathrooms: 3
- Dimension: 12 x 13 sqft
- Area: 156 sqft
- Level: Second
- Dimension: 10 x 13 sqft
- Area: 130 sqft
- Level: Second
- Dimension: 16 x 16 sqft
- Area: 256 sqft
- Level: Second
- Features: N
- Features: Second Floor
- Included: Range, Dishwasher, Disposal, Microwave, Refrigerator, Freezer, Washer, Dryer
- Flooring: Wood, Tile, Bamboo
- Windows: Insulated Windows
- Doors: Insulated Doors
- Has cooling
- Cooling features: Central Air
- Has heating
- Heating features: Central
- Dimension: 16 x 19 sqft
- Area: 304 sqft
- Level: Third
- Dimension: 13 x 15 sqft
- Area: 195 sqft
- Level: Second
- Dimension: 10 x 15 sqft
- Area: 150 sqft
- Level: Third
- Features: Yes
- Dimension: 6 x 10 sqft
- Area: 60 sqft
- Level: Second
- Dimension: 6 x 8 sqft
- Area: 48 sqft
- Level: Second
- Dimension: 8 x 10 sqft
- Area: 80 sqft
- Level: Third
- Total structure area: 1,919 sqft
- Total living area: 1,919 sqft
- Finished above ground: 1,919 sqft
- Total Parking Spaces: 2
- Parking Features: Under
- Garage Available: Yes
- Garage Spaces: 2
- Features: Deck, Balcony