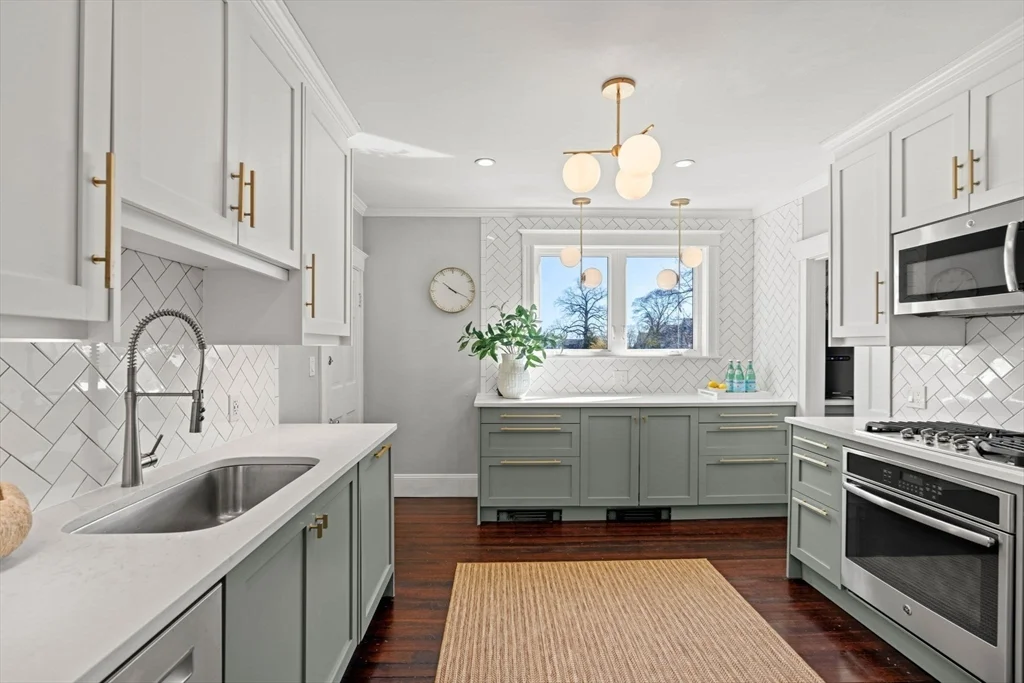
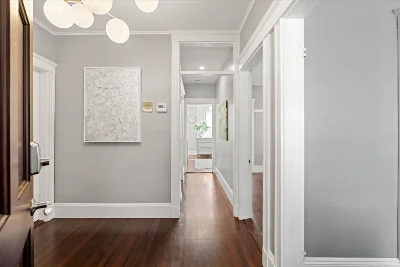
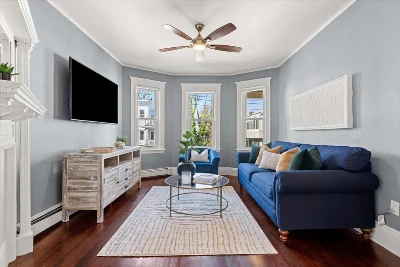
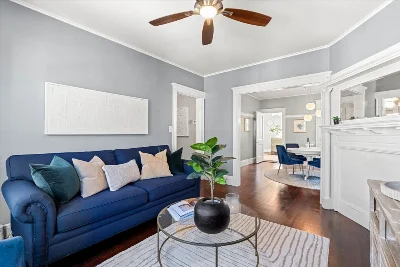
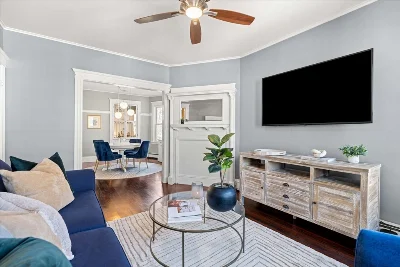
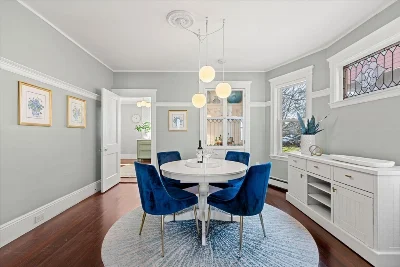
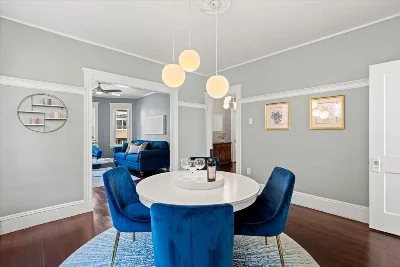
Discover the perfect blend of modern sophistication, contemporary comforts and timeless charm in this gorgeous 2-bedroom, 1-bathroom Popes Hill condo. Converted in 2016, this expansive 1,173 sq ft home is brimming with exquisite details, from gleaming hardwood floors to a gourmet kitchen equipped with sleek stainless-steel appliances, quartz countertops, a breakfast bar and a convenient pantry. The unique layout includes laundry in-unit and 2 private outdoor spaces to enjoy city views. The welcoming foyer flows seamlessly into open living and dining spaces, ideal for hosting gatherings. The spacious primary bedroom features dreamy custom-built closets, while the additional bedroom boasts custom built-ins. The luxurious bathroom elevates daily living. Located in a vibrant neighborhood, this pet-friendly, all owner-occupied association offers low fees and unbeatable convenience, minutes from Adams Village and Neponset's trendy hot spots, parks, beaches, and the Neponset River Greenway.
- Number of rooms: 5
- Bedrooms: 2
- Bathrooms: 1
- Full bathrooms: 1
- Level: Second
- Features: Flooring - Hardwood, Window(s) - Bay/Bow/Box, Balcony - Exterior, Pantry, Countertops - Stone/Granite/Solid, Breakfast Bar / Nook, Recessed Lighting, Pocket Door
- Level: Second
- Features: Closet/Cabinets - Custom Built, Flooring - Hardwood, Window(s) - Stained Glass, Lighting - Pendant, Crown Molding
- Level: Second
- Features: Ceiling Fan(s), Flooring - Hardwood, Balcony - Exterior
- Features: Y
- Features: Flooring - Hardwood, Second Floor, In Unit, Electric Dryer Hookup, Washer Hookup
- Included: Range, Dishwasher, Disposal, Microwave, Refrigerator, Freezer, Washer, Dryer
- Level: Second
- Features: Ceiling Fan(s), Closet/Cabinets - Custom Built
- Level: Second
- Features: Ceiling Fan(s), Closet/Cabinets - Custom Built
- Level: Second
- Features: Bathroom - Full, Bathroom - Tiled With Tub, Closet/Cabinets - Custom Built, Flooring - Stone/Ceramic Tile, Lighting - Sconce
- Flooring: Tile, Carpet, Hardwood, Flooring - Hardwood
- Windows: Insulated Windows
- Has cooling
- Cooling features: Window Unit(s)
- Has heating
- Heating features: Baseboard, Natural Gas
- Total structure area: 1,173 sqft
- Total living area: 1,173 sqft
- Finished above ground: 1,173 sqft
- Uncovered Parking: Yes
- Features: Porch, Patio, Covered Patio/Deck, Balcony, City View(s), Fenced Yard