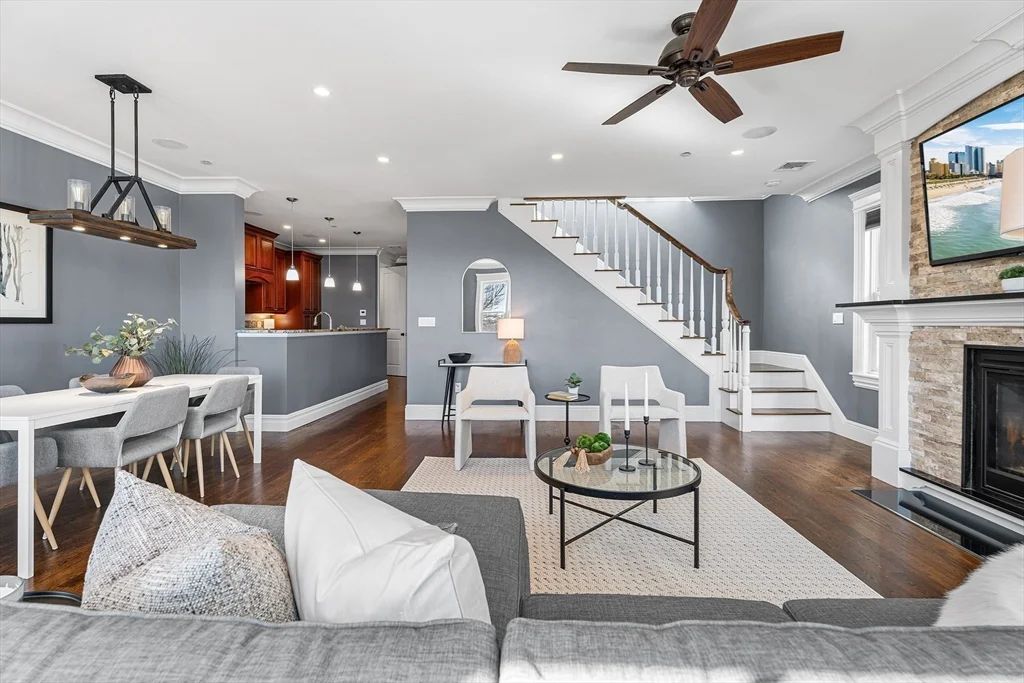
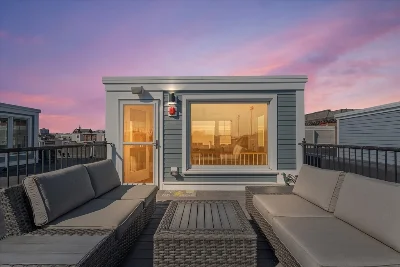
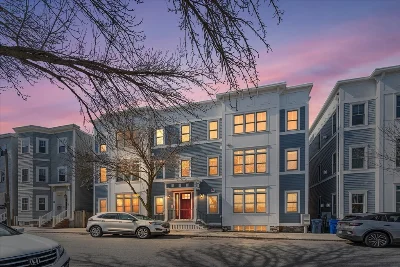
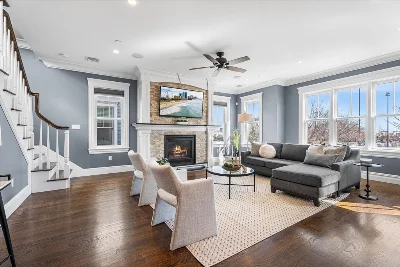
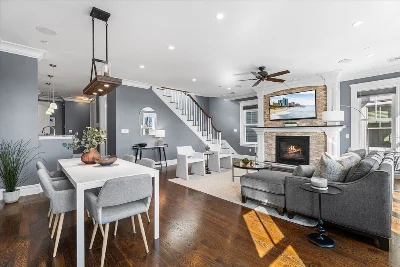
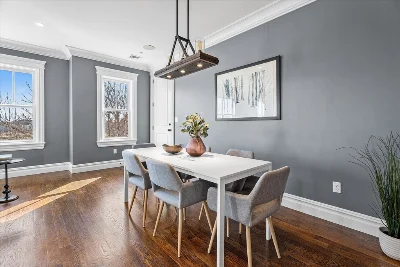
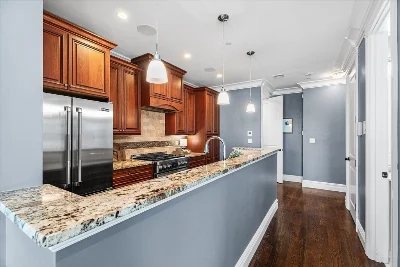
2 bed/ 2 bath w/ large Den (bi-level) penthouse unit. Experience breathtaking panoramic views from the expansive private roof deck and The seperate Den/ head house surrounded by 3-sides of windows. The main level's open layout is filled with natural light, a spacious living and dining area, and a gas fireplace w/ stone framing. The primary bedroom suite includes an en-suite bathroom, a private outdoor balcony, and a large walk-in closet w/ custom built-ins. This residence is appointed with crown moulding and hardwood flooring throughout, as well as in-unit laundry & a 6-zone speaker system. The kitchen is equipped with Jenn-Air appliances, a six-burner range, granite countertops, and generous cabinet space, ideal for culinary enthusiasts. Direct access to deeded parking space, and spacious private storage. Steps to public transportation, Castle Island/beach, Broadway restaurants and bars, and dog parks. High-owner occupancy.
- Number of rooms: 5
- Bedrooms: 2
- Bathrooms: 2
- Full bathrooms: 2
- Features: N
- Has Fireplace
- Total: 1
- Features: In Unit
- Included: Range, Oven, Microwave, Refrigerator, Dryer, ENERGY STAR Qualified Dishwasher, ENERGY STAR Qualified Washer, Range Hood
- Flooring: Wood
- Has cooling
- Cooling features: Central Air
- Has heating
- Heating features: Forced Air
- Total structure area: 1,371 sqft
- Total living area: 1,371 sqft
- Finished above ground: 1,371 sqft
- Total Parking Spaces: 1
- Parking Features: Off Street, Deeded
- Features: Deck, Deck - Roof, City View(s)