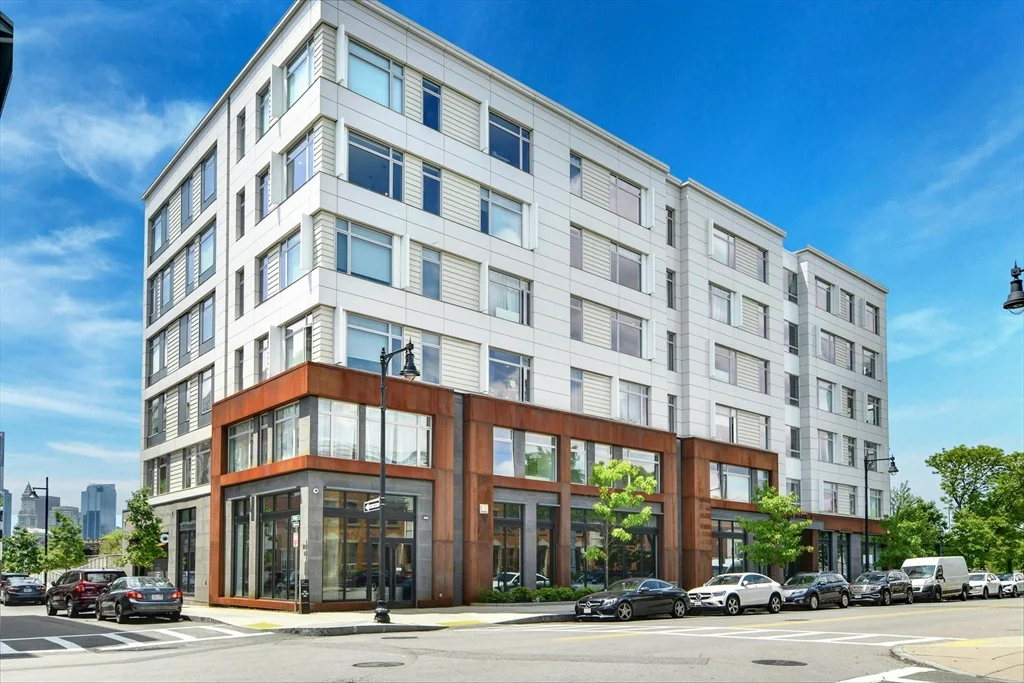
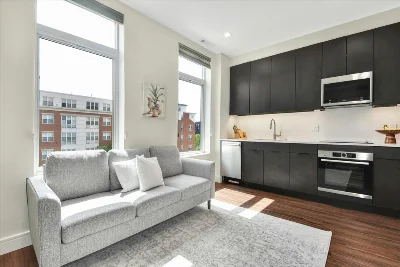
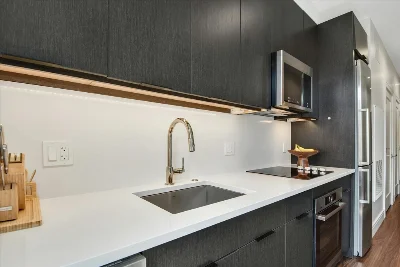
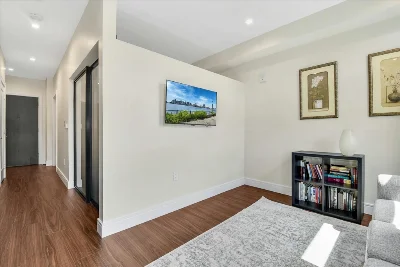
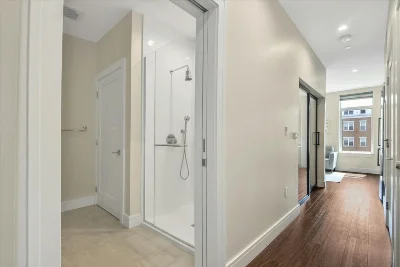
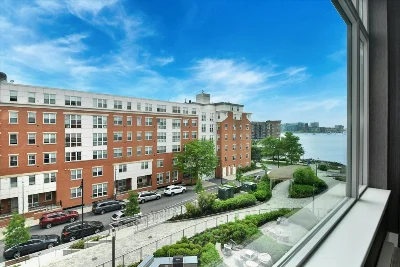
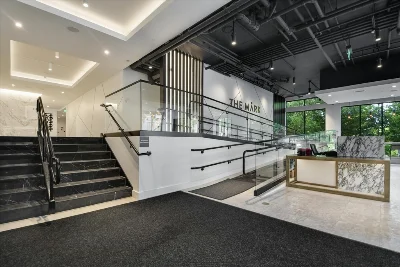
The MARK at DeNormandie Wharf is one of the newest full service luxury residential condominium communities on the East Boston Waterfront. Unit 408 is a turn-key one bed unit with high ceilings and thoughtfully appointed finishes throughout. Kitchen showcases stainless steel appliances with stone counter top and custom cabinetry. W/D In unit. Includes one private storage space. Amenities include: 24/7 Concierge Private Terrace with Grills & Fire pits Chef’s Kitchen with Seating/Lounge area Billiards Lounge, Fireplace Lounge, Library and Card Room, Golf Simulator/Screening Room Fitness Center with Flex Studio, Conference Rooms, Wifi Bar, Mail Area, Pet Spa, Package Storage includes Refrigeration for Perishables, Underground Parking Garage with Envoy Car-Share. Take a Water Taxi and head over to The North End or Seaport in 10-15 minutes.
- Number of rooms: 3
- Bedrooms: 1
- Bathrooms: 1
- Full bathrooms: 1
- Level: First
- Features: Closet, Flooring - Laminate, Window(s) - Picture, Pantry, Countertops - Stone/Granite/Solid, Cabinets - Upgraded, Recessed Lighting, Stainless Steel Appliances
- Level: First
- Features: Closet, Flooring - Laminate, Window(s) - Picture, Recessed Lighting
- Features: N
- Features: In Unit, Electric Dryer Hookup, Washer Hookup
- Included: Range, Dishwasher, Disposal, Microwave, Refrigerator, Freezer, Washer, Dryer
- Level: First
- Features: Flooring - Laminate, Recessed Lighting
- Features: No
- Level: First
- Features: Bathroom - 3/4, Bathroom - Tiled With Shower Stall, Flooring - Stone/Ceramic Tile, Countertops - Stone/Granite/Solid, Dryer Hookup - Electric, Washer Hookup, Lighting - Sconce, Lighting - Overhead, Pocket Door
- Flooring: Tile, Laminate
- Doors: Insulated Doors
- Has cooling
- Cooling features: Central Air
- Has heating
- Heating features: Forced Air, Unit Control
- Total structure area: 445 sqft
- Total living area: 445 sqft
- Finished above ground: 445 sqft
- Parking Features: On Street
- Uncovered Parking: Yes
- Features: Patio, Decorative Lighting, City View(s), Professional Landscaping